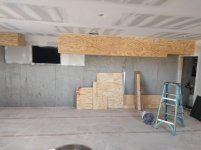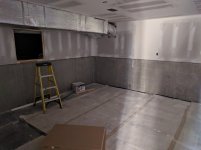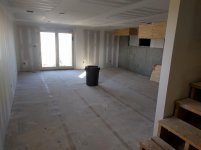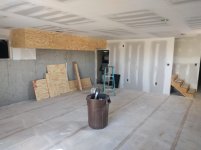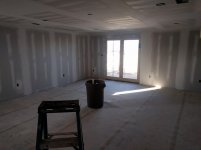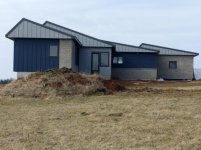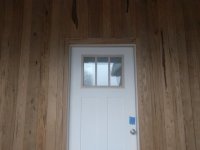In case you missed mine from last year, might give you a few ideas.Well, as I said earlier, not going to be playing much or at all this year. But that doesn't mean that I won't be thinking about playing pool. And I will certainly be seeking cool ideas for my new basement pool room. Construction for the new home begins in about a month, so I've got time to ruminate.
How's this for starters, rather than turning this prather shortsplice into a pool cue, how about I repurpose it as the handle for the door to my new pool room/lair?
I want to have some fun with this space.
https://r.tapatalk.com/shareLink?ur...&share_tid=474366&share_fid=2711&share_type=t
Sent from my SM-G950U using Tapatalk
