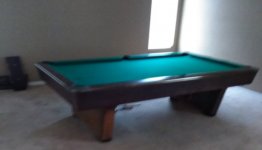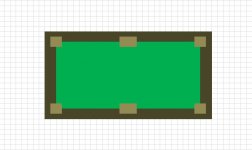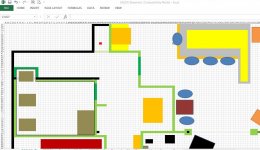You are using an out of date browser. It may not display this or other websites correctly.
You should upgrade or use an alternative browser.
You should upgrade or use an alternative browser.
My home room saga
- Thread starter logical
- Start date
I may need a boarder to pay the bills, convenient parking is available at a modest rate.I’m moving in....uh, you got parking, right?
Sent from my SM-G950U using Tapatalk
This may help set the stage for the reveal in a day or two. The basement is not under the entire house but is about 2500 square feet. Not counting the storage areas, utility/workshop & stairwells I ended up finishing about 1800 square feet. Bedroom with legal egress windows at ground level, walk-in (walk through?) closet, bath w/shower, coat closet next to main stairs off the oversize hall (not sure what will go there...pinball maybe?) which leads to sliding walk-out door, media room, bar and small kitchen, and of course the billiard room.
Damn Sam, that's some plan! :thumbup2:
You really hit a Home Run here! If I ever make that cross country road trip I dream about I want to come visit you and play some pool there. I'll even pay the time! :smile:
Last edited:
Very, very nice! What kind of flooring did you use?
I may need a boarder to pay the bills, convenient parking is available at a modest rate.
Sent from my SM-G950U using Tapatalk
Gorgeous room, I am jealous!!! Ever consider adopting a sibling for your son..................................dad??????? :lmao::lmao:
Both, the 0ld Brunswick sold before I moved, The Gold Crown III was a great deal but I didn't want to store it for a year, wasn't crazy about the look of it with what I wanted to do and was able to make a nice profit selling. I did stick with a Gold Crown but a different one I found 5 states away. You'll see.
Love the decals on your table! I have a GC2. As soon as the government shutdown is over and I get paid for working for free I am getting a set for my table.
Sent from my iPhone using Tapatalk
Yes, but was able to incorporate the pillars in the design to hide some them. They mimic some on the main level. One is inside the pillar on the left side of the back bar, one in the pillar one the same side of the opening to the theater area, two that flank the stairs and another within the bedroom wall.Great basement. How many poles were needed to support the house? Are they the small black dots on the drawing?
Tile in the bar/kitchen area, bathroom and the sliding door area (walkout). The rest, about 1100 square feet is engineered hardwood. Most people avoid wood in a basement but if it's dry and you use the right materials it's fine.Very, very nice! What kind of flooring did you use?
Great pool room
Very very very worth it. Amazing!
I know what you mean about the train.
We had one similar, we could set it up
On special occasions. They way i
Remember, they are super heavy and
Strong and seemed would last hundreds
Of years easily. Like the original typewriters.
You sir are an inspiration.
Have a pool partner in detroit.
If i visit him this spring, we’re dropping by!
Very very very worth it. Amazing!
I know what you mean about the train.
We had one similar, we could set it up
On special occasions. They way i
Remember, they are super heavy and
Strong and seemed would last hundreds
Of years easily. Like the original typewriters.
You sir are an inspiration.
Have a pool partner in detroit.
If i visit him this spring, we’re dropping by!
Tile in the bar/kitchen area, bathroom and the sliding door area (walkout). The rest, about 1100 square feet is engineered hardwood. Most people avoid wood in a basement but if it's dry and you use the right materials it's fine.
The flooring is very stunning along with everything else. Very nice job.
What an amazing setup! 
you have put together one beautiful pool room/bar/theater, etc.
Enjoy it! :thumbup: :thumbup:
:thumbup:
Enjoy it! :thumbup:
Making the most of a bad situation ��. Looking forward to this thread again
Back at it since I'm stuck at home...finally tearing into the cigar lounge...err, I mean home office.

Sent from the future.
OP,
What software did you use for the layout shown in post #55?
Thanks,
Keith
It's actually just Excel. Changed row and column heights and widths to get the cells more or less square, used scale of 3 cells/foot and then just shaded cells to draw walls (1 cell is a wall about 4" thick). Inserted shapes or more shading for furniture.OP,
What software did you use for the layout shown in post #55?
Thanks,
Keith
Sent from the future.
Attachments
Last edited:
Not too exciting I know but drywall hung and ready for mud...my least favorite task of all. The cubby is under the stairs from the garage and the perfect size for my mini fridge (2'w x 3'h) size humidor and the duct opening is the exhaust to outside.
The all important exhaust.

Looking in from the hallway
 Humidor area
Humidor area

Looking out toward the entrance to bar/pool area

The all important exhaust.

Looking in from the hallway


Looking out toward the entrance to bar/pool area

Last edited:






