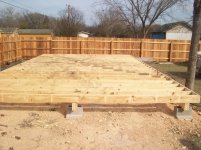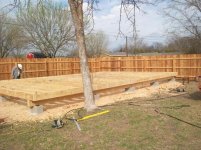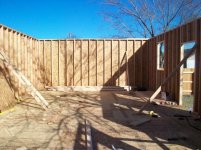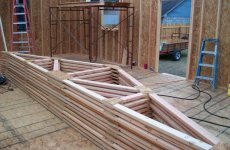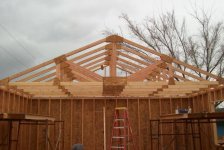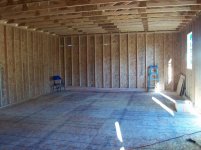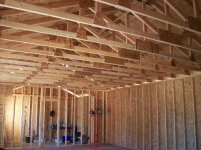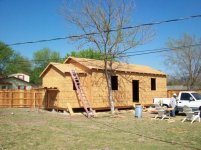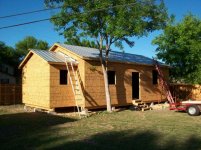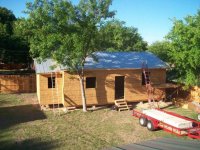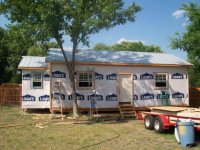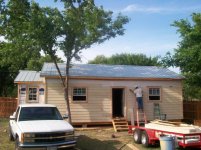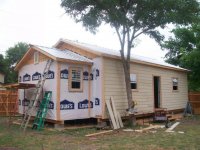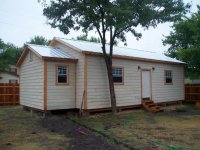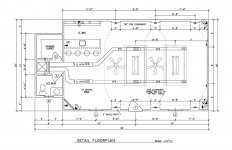Custom Pool Room (Project Pics)
I have come across several projects on-line where several individuals have documented there progress and I have really enjoyed following them. So I figured it be nice to share my latest project of building my Custom Pool Room. I am on a budget and as to be able to build such a project I will be performing all of the work myself as I do with all of my projects.
I am an Engineering Tech Designer with a back ground in Archetictural and Structural design. I have been working with AutoCad for the last 22 years. My real passion is building anything and everything. My father was a builder and carpenter, he's now retired.
I started planning the Room back in March with the support of my wife. It's located in back of my lot. Fortunately I have a large lot. As most of my projects it started as a drawing. I designed the layout about seven years ago thinking "one day", well that day came this year when my wife told me if I built her the privacy fence she's been wanting, I can do anything I want. Well that fence went up in nine days!! The following week I started the final design work and submitted the plans to the city for permitting. I had an issue with set back requirements, but got it resolved and started the project in late March.
Here are some pictures of the progress and I'll continue to update this post as the project continues.
I have come across several projects on-line where several individuals have documented there progress and I have really enjoyed following them. So I figured it be nice to share my latest project of building my Custom Pool Room. I am on a budget and as to be able to build such a project I will be performing all of the work myself as I do with all of my projects.
I am an Engineering Tech Designer with a back ground in Archetictural and Structural design. I have been working with AutoCad for the last 22 years. My real passion is building anything and everything. My father was a builder and carpenter, he's now retired.
I started planning the Room back in March with the support of my wife. It's located in back of my lot. Fortunately I have a large lot. As most of my projects it started as a drawing. I designed the layout about seven years ago thinking "one day", well that day came this year when my wife told me if I built her the privacy fence she's been wanting, I can do anything I want. Well that fence went up in nine days!! The following week I started the final design work and submitted the plans to the city for permitting. I had an issue with set back requirements, but got it resolved and started the project in late March.
Here are some pictures of the progress and I'll continue to update this post as the project continues.
Attachments
Last edited:
