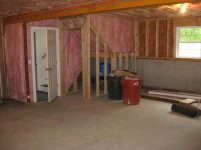You are using an out of date browser. It may not display this or other websites correctly.
You should upgrade or use an alternative browser.
You should upgrade or use an alternative browser.
Pool Room Design
- Thread starter nataddrho
- Start date
Model renderings. I was inspired by dsoriano's buildouts in his pool room, and I used them as a design feature to cover up the gas lines and breaker box. The panel in front of the breaker box will be removable, or a door. The boards on the ceiling will be either painted pine/plywood/MDF and some will be removable to get at the pipes if needbe. The red line is the minimum cue clearance area (58" cue, + 4" backstroke on 100" by 50" slate). The couch is in the way a little, but it is non negotiable, says the wife. TV will go in the corner, and there will be 4 sconces. I used 3dsmax + mentalray to render so I can see the true lighting effects. More details to come, this is just a model to see how things will fit and look.
Attachments
Nice room to work with. Keep us posted with progress pictures.
Kevin
Kevin
Very nice room, I wish I had a basement, great job keep us posted in the progress.
Got it! Check out the interactive view, especially with a smart phone..
https://plus.google.com/photos/116076858652435437743/albums/5972177448344935953/5972177450300220050
https://plus.google.com/photos/116076858652435437743/albums/5972177448344935953/5972177450300220050
Got it! Check out the 3d interactive view, especially on a smart phone..
https://plus.google.com/photos/116076858652435437743/albums/5972177448344935953/5972177450300220050
https://plus.google.com/photos/116076858652435437743/albums/5972177448344935953/5972177450300220050
Laundry room in 3D interactive...
https://plus.google.com/photos/116076858652435437743/albums/5972269154154439297/5972269154586248562
Static picture...
https://plus.google.com/photos/116076858652435437743/albums/5972269154154439297/5972269154586248562
Static picture...
Attachments
Just a thought or 2 from a master plumber....
>anywhere you have a tiolet, you must have a hand wash sink.<<<especially if this is being inspected.
>put a lint trap on the discharge pipe for the clothes washer drain.....or down the road you will be having a flooded floor! especially when using a pump system. Also you might want to invest in an automatic shut off for the laundry water feeds tied into an overflow detector<<<<cheap insurance IMO.
>keep the main sewer line cleanout fitting accessable. Nothing worse then having to cut a bunch of holes "searching" for a fitting someone "just knew" was there
and above all.....take a bunch of pics of all utilities with point of reference for down the road.
have fun,
G.
>anywhere you have a tiolet, you must have a hand wash sink.<<<especially if this is being inspected.
>put a lint trap on the discharge pipe for the clothes washer drain.....or down the road you will be having a flooded floor! especially when using a pump system. Also you might want to invest in an automatic shut off for the laundry water feeds tied into an overflow detector<<<<cheap insurance IMO.
>keep the main sewer line cleanout fitting accessable. Nothing worse then having to cut a bunch of holes "searching" for a fitting someone "just knew" was there
and above all.....take a bunch of pics of all utilities with point of reference for down the road.
have fun,
G.
Nice room. Look forward to seeing your progress.


















