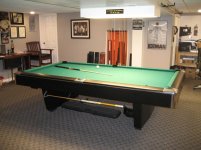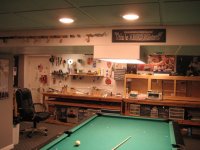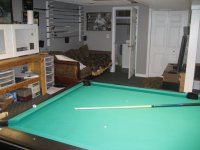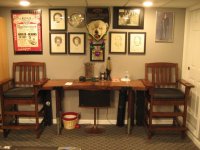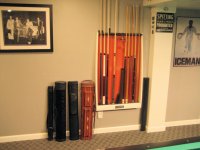always wanted to time travel
My envy knows no bounds!
always wanted to time travel
... I actually considered wrapping the carrying beam above with some heavy-duty metal plate so I could lose the columns right up until an architect indicated this would be risky to do - could irreversibly damage the house...
During this renovation I actually considered wrapping the carrying beam above with some heavy-duty metal plate so I could lose the columns right up until an architect indicated this would be risky to do - could irreversibly damage the house.
here is mine

Lived in our home for 13 years and the basement became a storage facility to the point there was zero room left to put anything for the last several years. Being away from the game for nearly 15 years, I got "The itch" January 2013. Spent two weeks emptying the room of 10+ years of junk accumulation. I removed a partition wall that divided the room and got to work.
Painted the exposed ceiling black (I wanted future access to mechanicals & plumbing for repairs etc), Next, was the stone, stucco & limestone ledge. To finish it off I installed a vinyl plank floor in cherry finish. The room is not done, but complete enough that I can enjoy it and I have the rest of my life to finish it. I snagged the spectator chairs of Craigslist for $300, what a score that was.
The Connelly table was bought used and in poor condition, It only took me a month before I tore it apart for new cushion rubber, facings & new cloth along with some minor repairs here and there. It may not be much, but it's mine and I don't have to pay table time and it never closes.
This thread gave me much inspiration as I was transforming my small dungeon of a basement, and it brings me much joy to be able to add to it.

BEAUTIFUL!!! I'll bet the before pictures of that space have no resemblance to what it is today. Well Done!
Thanks for the compliment and you're right on the money. The room had become like those hoarder shows you see on tv. Just the thought of going into the basement would make me cringe.
Now, I almost never leave....... Got a fridge, 40" tv on the wall and computers, I only go upstairs when dinner is ready.. :thumbup:
Dopc.
Room looks great. Really like the painted/exposed ceiling. Never seen that in a house. What was the process to paint it? Just a sprayer? Did you have to be careful around certain ductwork etc?
Ian
Great looking room nicely done.
Dopc ... Sweet! The viewing chairs match nicely to the table. Great looking setup.
Lived in our home for 13 years and the basement became a storage facility to the point there was zero room left to put anything for the last several years. Being away from the game for nearly 15 years, I got "The itch" January 2013. Spent two weeks emptying the room of 10+ years of junk accumulation. I removed a partition wall that divided the room and got to work.
Painted the exposed ceiling black (I wanted future access to mechanicals & plumbing for repairs etc), Next, was the stone, stucco & limestone ledge. To finish it off I installed a vinyl plank floor in cherry finish. The room is not done, but complete enough that I can enjoy it and I have the rest of my life to finish it. I snagged the spectator chairs of Craigslist for $300, what a score that was.
The Connelly table was bought used and in poor condition, It only took me a month before I tore it apart for new cushion rubber, facings & new cloth along with some minor repairs here and there. It may not be much, but it's mine and I don't have to pay table time and it never closes.
This thread gave me much inspiration as I was transforming my small dungeon of a basement, and it brings me much joy to be able to add to it.

