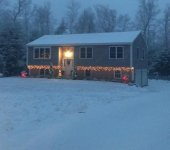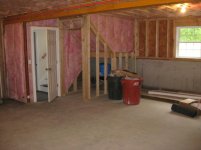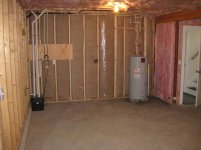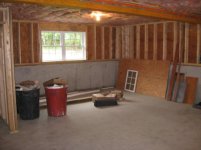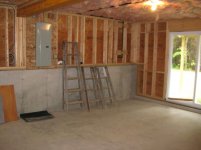My wife and I bought a split-level home with a 25'x30' unfinished lower room. I've been inspired so much by dsoriano's Custom Pool Room, that the unfinished room was a large factor in purchasing the home. I plan on creating my own custom pool room as an ode to all that dsoriano shared with us in his thread.
Unlike him, I do not have a background in construction, so I will be doing research and learning as I go along. There are also other side projects that must be accomplished along the way (garden gates, shed, concrete driveway, fence, etc.) so updates will be sporatic. I invite everyone to share their advice and opinions (maturely) as the project progresses.
Here's a picture of the house, and unfinished room...
Unlike him, I do not have a background in construction, so I will be doing research and learning as I go along. There are also other side projects that must be accomplished along the way (garden gates, shed, concrete driveway, fence, etc.) so updates will be sporatic. I invite everyone to share their advice and opinions (maturely) as the project progresses.
Here's a picture of the house, and unfinished room...
