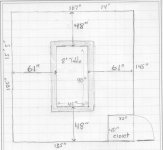So I'm having a hard time figuring out how to get a pool table in my home. I'm not opposed to making modifications to the room, but I'm trying to hold off if I can. I started off big, looking at removing walls, but between the beam work (load bearing), floor repair (splicing in oak flooring and matching), drywall, finishing work, columns, electrical, rerouting water pipes, etc... the estimate was ridiculously expensive. I'd rather renovate my kitchen. All this was to try and get a 9' table in. So now I'm moving down a bit and seeing if I can make an 8' table work. I've attached a diagram showing the room dimensions and distances from the walls to the edge of the playing surface/rails.
If I have to make changes to the room, then I'd probably be ok with removing the closet in the corner and possibly adding a french door on the south wall. As far as my priorities, I'd like to work on drills primarily, but of course playing with others, but if I had to occasionally switch to a shorter cue, I'd be ok with that, just depends on how often I'd most likely need to.
So I'd like some advice/thoughts on how this looks.
Thanks,
Adrian
If I have to make changes to the room, then I'd probably be ok with removing the closet in the corner and possibly adding a french door on the south wall. As far as my priorities, I'd like to work on drills primarily, but of course playing with others, but if I had to occasionally switch to a shorter cue, I'd be ok with that, just depends on how often I'd most likely need to.
So I'd like some advice/thoughts on how this looks.
Thanks,
Adrian
Attachments
Last edited:
