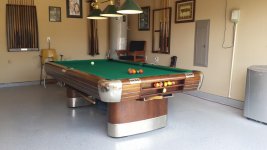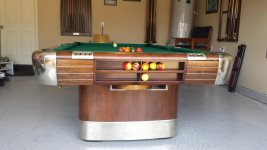All,
I'm in the process of converting my garage into the mancave. Its a finished two car garage and already have my 8ft table in there but I'm getting stuck on trying to figure out what to do next. Would appreciate any pics from people that have converted their garage into a pool room. I do have a pole in the middle of the thing that I need to get moved but once I do that I really want to finish it nicely but not spend a ton of money. Any ideas is greatly appreciated. I don't park any cars in the there so that isn't a problem. Thanks !
I'm in the process of converting my garage into the mancave. Its a finished two car garage and already have my 8ft table in there but I'm getting stuck on trying to figure out what to do next. Would appreciate any pics from people that have converted their garage into a pool room. I do have a pole in the middle of the thing that I need to get moved but once I do that I really want to finish it nicely but not spend a ton of money. Any ideas is greatly appreciated. I don't park any cars in the there so that isn't a problem. Thanks !










