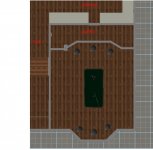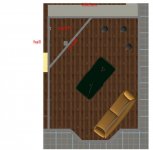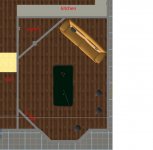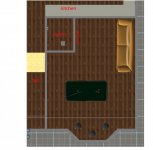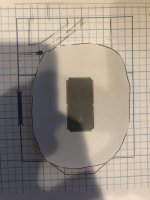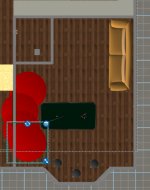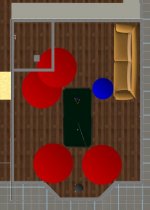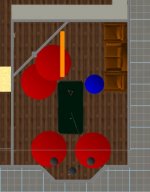Looking to get a Pro 8' table. (46x92 playing surface)
The current room is 12'2" x 15'10", but it has a 2 foot bump out.
I plan on extending the 12'2" by 7'8", so the new room would be ample size for every shot. (19'9 x 15'10) 21'9 where the bump out is...
I would love to also make this room into a "movie theater" room, I am just having a hard time coming up with the right layout of things.
This room also shares a wall with the kitchen, so I am trying to complicate things even more by adding a pantry to it...
oh, and there is a load bearing post I cant remove..
I found ways for everything to fit. but the room shape is awful looking, and is it really even possible to have a movie theater room looking over a pool table?
I made to scale a pool table (playing surface) with 60" around it to allow for all shots. i figured 30-36" for standing room around the table before furniture.
anyone have any ideas? option 1 looks good, but involves no home theater seating.
the theater seating is a 4 person 116" x 39" setup.
should i just sacrifice some rail shots at one end of the table rotate the table 90 degrees? (option 4)? there is a big 60" door opening that can open up if taking most of the rail shots, still some of the corner shots will require angleing the cue or shorter stick.
thanks
The current room is 12'2" x 15'10", but it has a 2 foot bump out.
I plan on extending the 12'2" by 7'8", so the new room would be ample size for every shot. (19'9 x 15'10) 21'9 where the bump out is...
I would love to also make this room into a "movie theater" room, I am just having a hard time coming up with the right layout of things.
This room also shares a wall with the kitchen, so I am trying to complicate things even more by adding a pantry to it...
oh, and there is a load bearing post I cant remove..
I found ways for everything to fit. but the room shape is awful looking, and is it really even possible to have a movie theater room looking over a pool table?
I made to scale a pool table (playing surface) with 60" around it to allow for all shots. i figured 30-36" for standing room around the table before furniture.
anyone have any ideas? option 1 looks good, but involves no home theater seating.
the theater seating is a 4 person 116" x 39" setup.
should i just sacrifice some rail shots at one end of the table rotate the table 90 degrees? (option 4)? there is a big 60" door opening that can open up if taking most of the rail shots, still some of the corner shots will require angleing the cue or shorter stick.
thanks
Attachments
Last edited:
