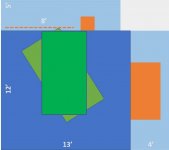Alright guys, I can use some thoughts here on how to get the most out of a space I have for a pool table.
I just moved into a house with a basement space and it isn't the recommended dimensions for a pool table, but I'd love to at least put a 7' in to practice. Long term I'll have 13' x 17' but that will require moving HVAC.
Here's what I am working with; in the image, the orange is the HVAC and a Column that obstruct the space. The blue is open space and the green is the size of a 7' table.
So how would you position the table to get the most out of it? Sacrifice one corner to the column? Or place it diagonally? Or something else?
Thanks for the thoughts!

I just moved into a house with a basement space and it isn't the recommended dimensions for a pool table, but I'd love to at least put a 7' in to practice. Long term I'll have 13' x 17' but that will require moving HVAC.
Here's what I am working with; in the image, the orange is the HVAC and a Column that obstruct the space. The blue is open space and the green is the size of a 7' table.
So how would you position the table to get the most out of it? Sacrifice one corner to the column? Or place it diagonally? Or something else?
Thanks for the thoughts!


