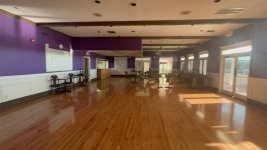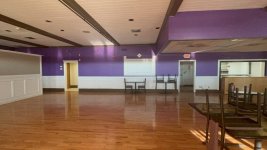I've been kicking the tires on opening a pool room in my hometown. I'm curious what you guys think about minimum size(square footage) for something in the neighborhood of 8 or 9 4.5X9's and 10 or so 3.5X7's? I've been to a bunch of poolrooms over the years but my mind was never on this at the time so idk just looking for some pretty general guidance. I've found a good number of spaces in the 6000sf range but after that it goes into Grocery store size locations(20k and up) and I don't think I want to pay that much rent. Do you guys think 6000 feet is enough? assuming it's wide open of course. Having a hard time conceptualizing it on a piece of paper if that makes sense. Thanks again for any and all comments/thoughts.
16 total tables - eight 9-foot tables and eight 7-foot tables will give you plenty of options for leagues and tournaments for both. Any more tables than that would be extremely tough with 6000 total square feet. Ideally, you’d like to have at least 6 feet between the sides of your tables and 7 feet between the ends of the tables if you have two rows of tables, and another 2-1/2 - 3 feet at the ends of each row of tables for seating for the players
Keep in mind you won’t have 6000 square feet just for your pool tables and seating, maybe 3500 at the most. You will need to have restrooms, an office, a storage / maintenance room, not to mention a bar, dining area and at least a small kitchen. Believe me, you will not make anywhere near enough $ revenue off of the pool time alone to pay your bills!

