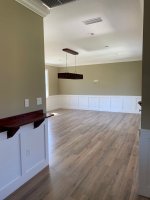This thread will document the conversion of our lower level into a home pool room. For those of you who care to follow along, I will periodically document our progress until completed.
My girlfriend and I just closed on a family home that I’ve been going to for my entire life. I have a lot of great memories of this house/property growing up. When the opportunity rose for us to purchase this house, we didn’t hesitate.
Only one problem. The lower level of the home is less than adequate for a pool table. I swore if I were ever able to purchase another home, a pool room would be a big deciding factor. Unlike a vast majority of the “pool room size requirement” charts out there (most of them wrong), I need a minimum 180”x226” for an oversized 8’er (9’ will not fit). Oversized 8’er is 46”x92”. I play with a 60” cue. So for example (for those that do not know), 46” (width of playing surface) plus 120” (full cue on each side) plus 7” of backswing for each side is 180” or 15ft needed for the sides. 18.8’ minimum is needed for the length side with a full cue on each side. I don’t do the short cues.
Everything will be ripped out. Some major things that have to be accomplished to make this work is the load bearing steel I-beam has to be reinforced to remove the lally columns. Beam has to be recessed into the ceiling. The two windows will be closed off to create a utility room. The two water heaters and water well components have to be relocated. The furnace has to be moved down towards the window wall at least 3ft. The bathroom has to be taken in about 17” and reconfigured. Then everything has to be finished out.
And of course a lot of unexpected surprises are bound to pop up that will need to be resolved. This will probably take quite a few months or more to complete.
As you can see in the pics below, quite a bit of work has to be done. I will be doing a majority of the work myself as I can. I’m just a regular guy that works his ass off and am only able to work down there on nights and weekends like most people.
The cost of what it’s going to take to get this done is also a deciding factor. We aren’t rich people by any means and will complete things in phases as we can afford to do so.
For those of you who made it this far, I greatly appreciate you taking the time to read along and hope you enjoy seeing the progress as I continue on this journey to hopefully one day, have a comfortable home pool room again.
Stay tuned my friends.
Kind Regards, John








My girlfriend and I just closed on a family home that I’ve been going to for my entire life. I have a lot of great memories of this house/property growing up. When the opportunity rose for us to purchase this house, we didn’t hesitate.
Only one problem. The lower level of the home is less than adequate for a pool table. I swore if I were ever able to purchase another home, a pool room would be a big deciding factor. Unlike a vast majority of the “pool room size requirement” charts out there (most of them wrong), I need a minimum 180”x226” for an oversized 8’er (9’ will not fit). Oversized 8’er is 46”x92”. I play with a 60” cue. So for example (for those that do not know), 46” (width of playing surface) plus 120” (full cue on each side) plus 7” of backswing for each side is 180” or 15ft needed for the sides. 18.8’ minimum is needed for the length side with a full cue on each side. I don’t do the short cues.
Everything will be ripped out. Some major things that have to be accomplished to make this work is the load bearing steel I-beam has to be reinforced to remove the lally columns. Beam has to be recessed into the ceiling. The two windows will be closed off to create a utility room. The two water heaters and water well components have to be relocated. The furnace has to be moved down towards the window wall at least 3ft. The bathroom has to be taken in about 17” and reconfigured. Then everything has to be finished out.
And of course a lot of unexpected surprises are bound to pop up that will need to be resolved. This will probably take quite a few months or more to complete.
As you can see in the pics below, quite a bit of work has to be done. I will be doing a majority of the work myself as I can. I’m just a regular guy that works his ass off and am only able to work down there on nights and weekends like most people.
The cost of what it’s going to take to get this done is also a deciding factor. We aren’t rich people by any means and will complete things in phases as we can afford to do so.
For those of you who made it this far, I greatly appreciate you taking the time to read along and hope you enjoy seeing the progress as I continue on this journey to hopefully one day, have a comfortable home pool room again.
Stay tuned my friends.
Kind Regards, John








Last edited:





