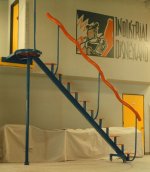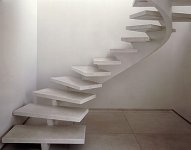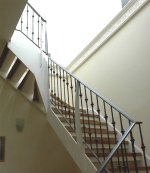Where do you want the table again?dereklovejoy said:from the bottom stair to the wall which is about 8 feet 9 inch
You are using an out of date browser. It may not display this or other websites correctly.
You should upgrade or use an alternative browser.
You should upgrade or use an alternative browser.
Anyone ever seen a moving staircase??
- Thread starter dereklovejoy
- Start date
anyway i can get it in but i dont see a way unless the stairs are gone. it would have to be on the half that the pics are on. also after finishing the outside walls im loosing another 2-6 inches per wall depending on how i do it.
I think your only option here is aluminum stair and rail that fold! I don't know if they have them on this site, but I have seen them here in calgary. The rail and step adjust as you raise or lower the stairs. They self adjust. All you have to do is push them up or down. You could get an all fixed aluminum stair and rail system also. Weight will be much less than wood!
http://www.goswm.com/go_htm/southwe..._mfg_aluminum_adjustable_staircase_system.htm
http://www.goswm.com/go_htm/southwe..._mfg_aluminum_adjustable_staircase_system.htm
Great Idea ... until ......
....someone you love decides to come looking for you to tell you dinner is ready and falls to their death... cause the stairs AIN'T there no more. Yep... who gives a crap abour building codes?? Kinda like deregulating the banking, mortgage, and finance industry.... who cares until we're 8 Trillion dollars in debt later ecause of it??? I don't care.. Build it andf they will come! Sheesh!kidcuban21 said:Hello, I am a lic finish carpenter and have built something like what you want, I know exactly what you are talking about, it will not be legal to code but who gives a shit. What you want is exactly what is used in stores to retrieve merchandise that is overflowed all the way on top like in Walmart, etc and you can move to other half of basement. Can it be made? Absolutley, all you need is some lumber (2x4,2x6) screws, bolts, etc and your good to go, you will also need some commercial casters and a rubber bump stop so you can keep it in place and is safer to some degree.
Good Luck, if your not up to the task, you could always higher someone to build it, its not that hard though to do, I did it once but my trade is building kitchens.
Last edited:
our_auctionguy said:....someone you love decides to come looking for you to tell you dinner is ready and falls to their death... cause the stairs AIN'T there no more. Yep... who gives a crap abour building codes?? Kinda like deregulating the banking, mortgage, and finance industry.... who cares until we're 8 Trillion dollars debt later. Sheesh!
Guess it depends how good they cook
yes because trying to make folding or moving steps is comparable to the national deficit.
our_auctionguy said:....someone you love decides to come looking for you to tell you dinner is ready and falls to their death... cause the stairs AIN'T there no more. Yep... who gives a crap abour building codes??
That's just what I was thinking. Plus I see a child gate at the top of the stairs.
locking wheels
You can get locking wheels or coasters.Or you could put steel tracks in the floor.A contractor could probably build a new stairway that comes down a few steps and then turnes.
The type of cieling/floor joists you have are self supporting trusses so you don't need the staiway walls to bear wieght.
Also they make movable steel stairs,you see them in places like The Home Depot,they use them to cary down heavy items from the shelves.
You can get locking wheels or coasters.Or you could put steel tracks in the floor.A contractor could probably build a new stairway that comes down a few steps and then turnes.
The type of cieling/floor joists you have are self supporting trusses so you don't need the staiway walls to bear wieght.
Also they make movable steel stairs,you see them in places like The Home Depot,they use them to cary down heavy items from the shelves.
the water on the floor came from me washing it since the gf had a bad bad cat. i was washing it to try and get the staining up as much as i can before putting floor on top of it.
the walls- there is one point right at a corner that had a minor leak which i had fixed but the wall is miscolored.
the walls- there is one point right at a corner that had a minor leak which i had fixed but the wall is miscolored.
dereklovejoy said:the water on the floor came from me washing it since the gf had a bad bad cat. i was washing it to try and get the staining up as much as i can before putting floor on top of it.
the walls- there is one point right at a corner that had a minor leak which i had fixed but the wall is miscolored.
Fair warning.... If you replace the stairs with something that is unconventional or atypical it may come back to bite you. Let's say you need to refinance or sell your home. An appraiser or home inspector will have a field day with it and the underwriter will most likely demand that a conventional, built to code staircase be installed befrore they will clear the loan to close. Even with the stair removed or moveable, I don't think you have room for anything much bigger than a 7 footer (with 13' width to work with). At 13' there may be a couple of shots that it would be tight but I would leave the stair and throw a 7' table in....
with the stairs moveable i would have up to 25 ft width not 13 and 28 ft the other way. the 13 ft was to the stairs if they moved i could move them about 12 ft.
if i ever decide to sell the house which was just built 3 yrs ago. ill put the stairs back to the way they were.
if i ever decide to sell the house which was just built 3 yrs ago. ill put the stairs back to the way they were.
Last edited:
Looks like they put the stairs right in the middle of a perfectly good basement/poolroom.
If it were me I would install a new set of stairs and or door to the outside of the house.Then I would delete the old stairs or install drop-down attic access type stairs.
Never let anything interfere with your pool table if you can afford to fix it or can change it yourself...JMO
If it were me I would install a new set of stairs and or door to the outside of the house.Then I would delete the old stairs or install drop-down attic access type stairs.
Never let anything interfere with your pool table if you can afford to fix it or can change it yourself...JMO
im looking at attic stairs but cannot find ones that are not so steep. hell most of them wont support my weight.
aye
True they are kind of rickety,not realy made to be everyday stairs.
dereklovejoy said:im looking at attic stairs but cannot find ones that are not so steep. hell most of them wont support my weight.
True they are kind of rickety,not realy made to be everyday stairs.
dereklovejoy said:im looking at attic stairs but cannot find ones that are not so steep. hell most of them wont support my weight.
Most of them are crap if you are going to use them alot.
perhaps something like this

I would place two handrails and have bigger steps but its workable.
I think I would explore coming down a few steps to a landing and having it turn in towards the small side of the room. Using a pole you could support the landing and have minimal space issue.
Even combining something like a mention above and something like the picture I think its the best way. Have regular stairs to the landing and then become unconventional. Keeping the stairs open would create space as well and give the basement an open feel. No need for a big huge enclosed staircase.
Would it be easier/cheaper to get a smaller table or to figure a way to have a bigger table move when needed?
dereklovejoy said:im looking at attic stairs but cannot find ones that are not so steep. hell most of them wont support my weight.
Use full length stairs like you have only made of aluminum. Have a hinge at the top. You could have a spring system like a garage door to take some weight when lifting. Wood will require the stud wall that you current have on either side. The attic stairs are so steep because wood will not support much of a load. Most of the force would be going down to the bottom of the ladder not the middle as you climb. If you removed that wall and left stairs, you would not pass inspection. Aluminum will. If you left the stud wall on the utility room side, you could put a latch system there to hold the stairs up.
He doesn't have room to use a landing or other staircases unless the stair opening is changed... That would be big bucks.
Keep it simple. Get a ladder and a slide
Hambone said:A firemans pole would be the best thing for this situation.
If you have any young lady friends over they might be able
to find a use for a brass pole themselves. :smile: :smile:
Finding the lady would be easy. The guy that could carry the slate down a pole, not so easy:scratchhead:



