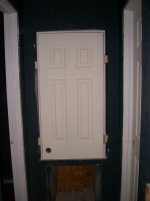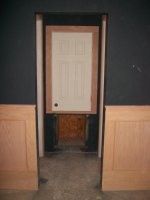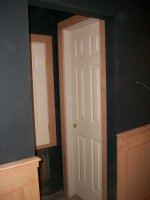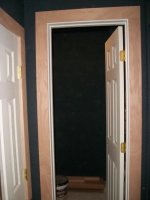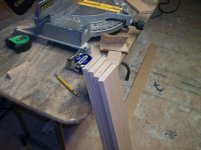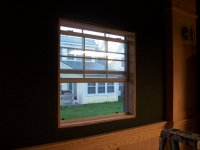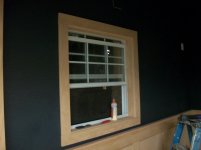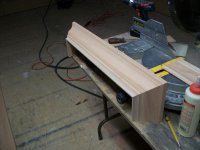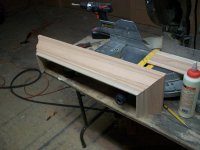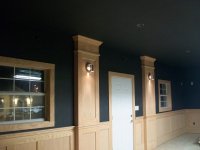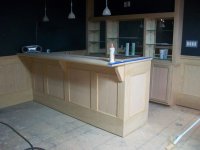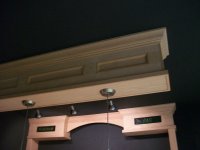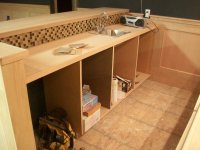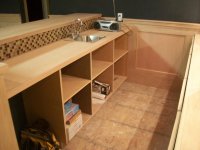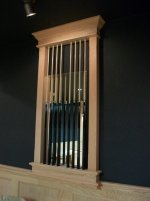Were you required to have a city inspector come and check your work or were you allowed to build as you please since this room is not considered a permanant fixture since its built on a compacted soil base and then set on conc. pads then blocks? I understand why you didnt build on a conc. slab you would have to have soils tested/sampled a PE seal and sign a set of plans (which is spendy!! dont ask me how I know!).
I remember you saying that you also built your own house. I assumed you have had your lot surveyed and have a plat of survey in hand signed and sealed from a Prodessional Land Surveyor or at least know where your lot corners are and have a Subdivision Plat recorded in your local courthouse.
I know you know these answers but some folks in the community might not understand the process you have to go thru. Some times these things get overlooked and often ignored.
It would be nice if you could tell the AZ followers the process you have to go thru before your dream could become a reality since you have inspired a lot of people here.
I remember you saying that you also built your own house. I assumed you have had your lot surveyed and have a plat of survey in hand signed and sealed from a Prodessional Land Surveyor or at least know where your lot corners are and have a Subdivision Plat recorded in your local courthouse.
I know you know these answers but some folks in the community might not understand the process you have to go thru. Some times these things get overlooked and often ignored.
It would be nice if you could tell the AZ followers the process you have to go thru before your dream could become a reality since you have inspired a lot of people here.
