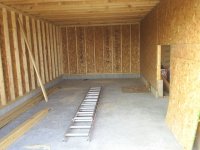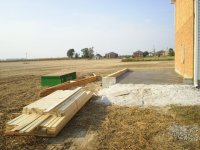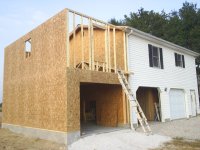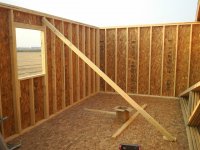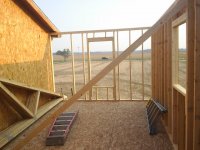as most know, i live above a garage in an apartment right next to my 89 year old dear old dad. its being expanded by 12 feet to give me more room, and to accomodate the Gold Crown IV being moved back upstairs so i dont have to keep running up and down the steps 2-4 times a day to play.
anyway, the footers are being dug tomorrow morning (sunday), and we are off and running. new granite kitchen countertop, extra cabinets, new sink and faucet, carpet, and inside steps are some of the main additions along with the extra 12 feet.
hope everything works out here, and it turns out to be a wise $18,000 expenditure...........
DCP
anyway, the footers are being dug tomorrow morning (sunday), and we are off and running. new granite kitchen countertop, extra cabinets, new sink and faucet, carpet, and inside steps are some of the main additions along with the extra 12 feet.
hope everything works out here, and it turns out to be a wise $18,000 expenditure...........
DCP
