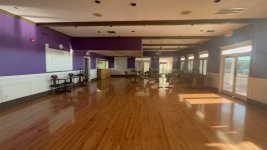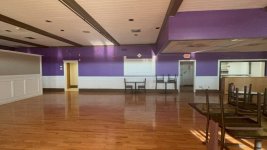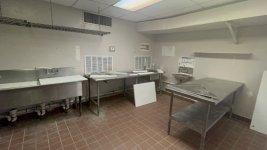BeastBilliards
New member
I am looking to open a small pool room in my town. There is a spot that is 3800 sq ft with 3000 of it available to place pool tables(photos attached). Already has a kitchen and bar area. How many 9 ft and 7ft tables do you think will fit comfortably (at least 72" between them) in a space like this? Any help would be greatly appreciated. I have gone to so many websites that "help" you calculate it and they really are no help at all.


