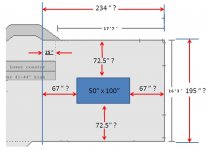Since we're spending OPM, I'd replace the bar with something in wood. I don't like the square corners on the existing bar.Playing with other people money.... I'd cut the bar, too. There's plenty of bar leftover! ...
Freddie <~~~ willing to spend your money
Sorry to hear about the carpet.




