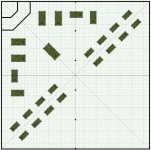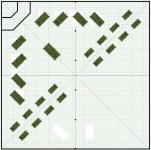You are using an out of date browser. It may not display this or other websites correctly.
You should upgrade or use an alternative browser.
You should upgrade or use an alternative browser.
Would this be a good pool hall layout?
- Thread starter Hungarian
- Start date
Why are the small tables so close together? I assume your doing something with the other half of your space. REMEMBER people have to have somewhere to sit.
Thanks for reply.
No table is closer than about 6 feet.
Yes, the front half is for the bar area.
Bunch of room on each side of the rows of tables.
Where are the carom tables?
Where are the carom tables?
Must be with the bathrooms. And the doors.
Must be with the bathrooms. And the doors.
All the open space is everything else but it doesn't matter because the building is no longer available./
You could have accomodated more tables with the same amount of free space with a different layout. Hope you can find another building in which to start your room. If you need help with a future layout let me know and I can provide a few drawings of layouts for you.
Kevin
Kevin
oneye
Registered
I like it, it looks really neat. It got me thinking though.. about diagonal parking spaces.. (lol me and my crazy brain)
You know, how you have more room it seems to open your doors etc in that sort of layout? I wondered what it would look like that way.
I don't have Visio loaded so it's a hack of a job with the edit, and honestly I don't think it's really better... but since I wasted 20 minutes messing with it I figured id share.
*edit ..and now I see the building is no longer available. Sorry man!
You know, how you have more room it seems to open your doors etc in that sort of layout? I wondered what it would look like that way.
I don't have Visio loaded so it's a hack of a job with the edit, and honestly I don't think it's really better... but since I wasted 20 minutes messing with it I figured id share.
*edit ..and now I see the building is no longer available. Sorry man!

