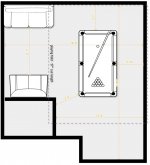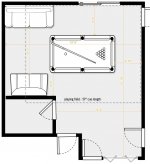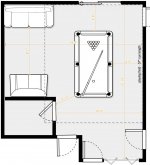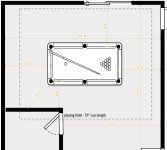You should post the room dimensions, but that room looks way too tight for a 9' table. You should calculate the appropriate room size based on the playing surface (not including the rails). Here are the playing surface sizes for standard size pool tables:
7 foot = 40" x 80"
8 foot = 44" x 88"
9 foot = 50" x 100"
A standard cue length is 58" (long cues are about 60"), so you want to have room for your cue plus at least 6" for a stroke (i.e., 58" + 6" = 64"). Otherwise, you will need to elevate your cue and use a short stroke when the cue ball is against or close to the rail.
Thus, here are the ideal minimum room sizes for a pool table:
Min. 7 foot room size = 14' x 17'4" = (40" + 64" + 64" (= 14') x 80" + 64" + 64" (= 17'4")
Min. 8 foot room size = 14'4" x 18' = (44" + 64" + 64" (=14'4") x 88" + 64" + 64" (= 18')
Min. 9 foot room size = 14'10" x 19' = (50" + 64" + 64" (=14'10") x 100 + 64" + 64" (= 19')
Of course, you can fit a table in a room that is smaller than the above minimums, but you will have to reach for a short stick or elevate your cue. In your diagram above, you have many areas that are under 58" clearance from the rail (assuming your table has a 6" wide rail). In all of those areas, you will need to use a short cue and/or elevate your cue.
My room is a bit small along the long rails. Instead of having 64" clearance (which would be nice), I have 59" clearance so I'm short 5" along both those sides. With the cue against the rail, I have to elevate my cue. I'm guessing about 1 or 2 shots during an 8-ball game I have to elevate my cue. I'm guessing with the clearance you have, you will need to use a short cue about 1/3 of your shots during a game, which is a lot.
Try rotating the table either 45 or 90 degrees, then that might give you enough clearance along 3 sides of the table (assuming you downsize the table). However, you should probably downsize to an 8 footer or 7 footer. Redo your drawings with both size tables and see how it looks.
Your drawing shows a hallway/door opening. If you are able to open that area up, then that would make a big difference, but hard to tell if that would give you enough length. Of course, that is an expensive proposition.
Good luck!



