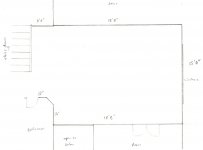I recently bought a house which was in the process of being built. The foundation was already poured when I bought it and it's currently it's in the early framing stage. The game room is upstairs and since it's in the framing stages I was actually able to ask for extra floor/ceiling joists/trusses (depending on which way you look at it).
I've seen the blueprints and the game room says 21'2" by 12'4". Fortunately I was able to move some walls and get the final dimensions of the room to be 21'2" by 15'0" from interior to interior. I thought to myself GREAT! 9FT table! Unfortunately, while also picking carpet, tile paint, and other options, I never really thought about where they measured the length of the room. I drew a picture of what the game room looks like. The builder measures it from the longest part of the room (top part is 21'2") but there is an odd corner where a bathroom goes that shortens the wall on the lower part of my picture to 18'8".
My two questions are what size of pool table should I buy, and how should I place my table? I know the playable dimensions of a 9 ft are 100"x50" and it would fit, but the space around the table is my main concern. I've seen posts like this before, but since every room is different I'm going to need advice on this one. Websites seem to disagree on how much space is needed around a pool table. While the width of my room is fine, it's the length that's tricky and I can't make any more structural changes.
If I center a 9ft table in the 18'8" space I'll only have 4" of backswing on the right side of the room if a cueball is frozen to the rail, but I won't need to worry about an odd corner where there is a bathroom.
There's over 3 ft to move the a 9ft table a bit more to the left, I won't have to worry about the right side of the room, but I'll need a short cue for the bottom left corner of the room.
Another thought would be an 8 ft centered in the 18'8" space.
I'd love to hear what our thoughts are and if you have any other thoughts on the table placement. THANKS!
I've seen the blueprints and the game room says 21'2" by 12'4". Fortunately I was able to move some walls and get the final dimensions of the room to be 21'2" by 15'0" from interior to interior. I thought to myself GREAT! 9FT table! Unfortunately, while also picking carpet, tile paint, and other options, I never really thought about where they measured the length of the room. I drew a picture of what the game room looks like. The builder measures it from the longest part of the room (top part is 21'2") but there is an odd corner where a bathroom goes that shortens the wall on the lower part of my picture to 18'8".
My two questions are what size of pool table should I buy, and how should I place my table? I know the playable dimensions of a 9 ft are 100"x50" and it would fit, but the space around the table is my main concern. I've seen posts like this before, but since every room is different I'm going to need advice on this one. Websites seem to disagree on how much space is needed around a pool table. While the width of my room is fine, it's the length that's tricky and I can't make any more structural changes.
If I center a 9ft table in the 18'8" space I'll only have 4" of backswing on the right side of the room if a cueball is frozen to the rail, but I won't need to worry about an odd corner where there is a bathroom.
There's over 3 ft to move the a 9ft table a bit more to the left, I won't have to worry about the right side of the room, but I'll need a short cue for the bottom left corner of the room.
Another thought would be an 8 ft centered in the 18'8" space.
I'd love to hear what our thoughts are and if you have any other thoughts on the table placement. THANKS!
Attachments
Last edited:
