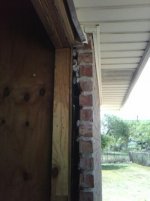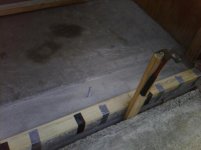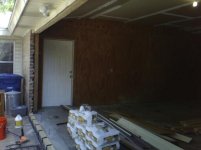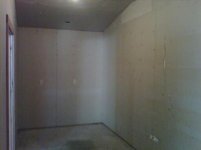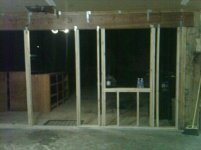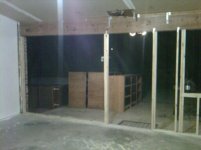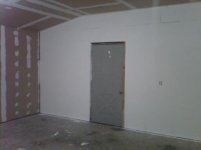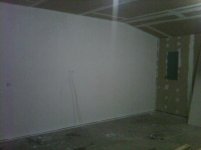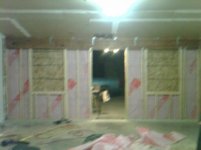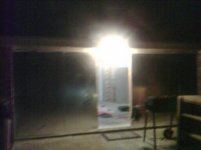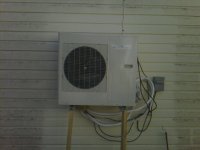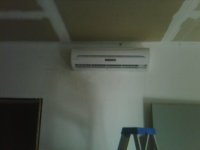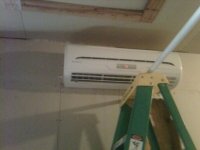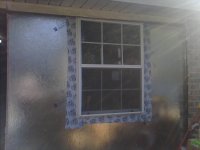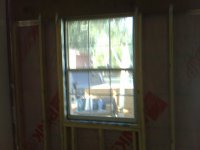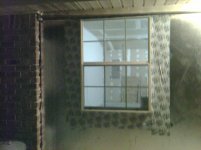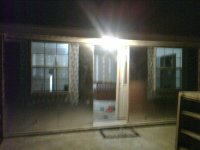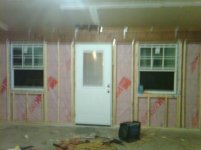Well I am finally at a point I get to build my den and set the table back up! I decided to put my table back together, and save up for the Diamond that I want. This decision came when I figured out I can't get much out of my table, and I don't want to be without one for any longer than I have to.
I am looking forward to practicing again. My room dimensions are 25X20 and the table will be smack dab in the center. Can't wait!
Just thought I would share, hopefully I can get some pics up with the work being done. It begins this weekend.
I am looking forward to practicing again. My room dimensions are 25X20 and the table will be smack dab in the center. Can't wait!
Just thought I would share, hopefully I can get some pics up with the work being done. It begins this weekend.
