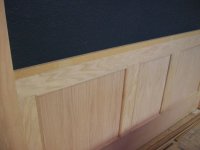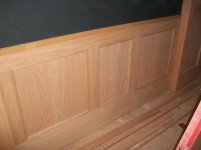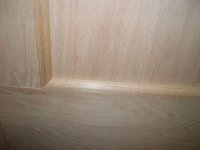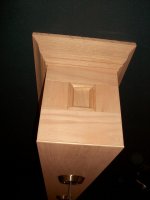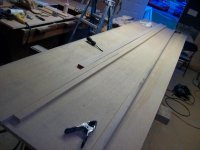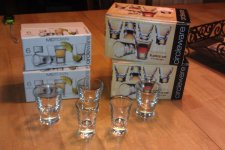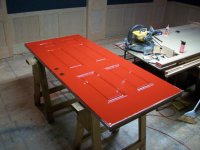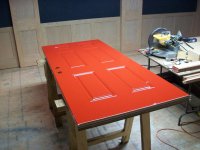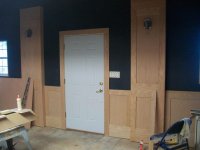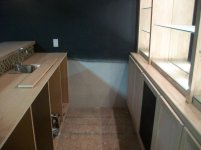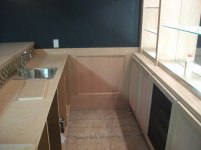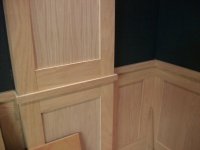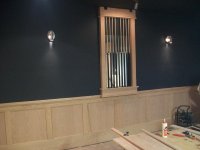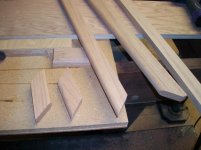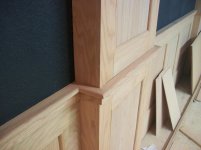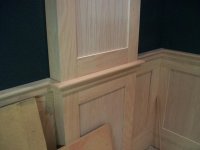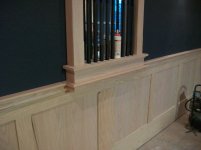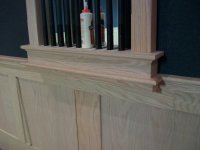Great news! I've been in touch with Glen. He says when the Room is done he'll come down and help me set up the tables. The best part is, he says He'll sit back and have a cup of coffee while I use his tools and he shows me how to set up rails and calibrate the table! How freggin awesome is that!? Reminds me of that wise saying: catch a man a fish...feed him for a day, but teach a man to fish....... Ahhh thats what I'm talking about.
After he teaches me everytingh he knows (and believe me, Im gonna pick his Brain) I'm gonna change my user name to the "realprincecobra" :grin:
What!! You aren't going to chop down an oak in your back yard and build your own table??!! Someone's getting laaaazzzzy!
That's awesome about glen coming down. I have no doubt you will win Billiard Digest's home room of the year award. Always anxiously awaiting your updates. Later
