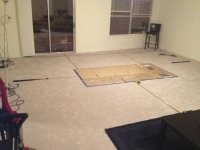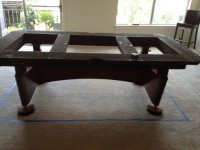Pool table placement/room layout help
EDIT 1:
I posted this some time ago with a drawing that was not in scale and the goal of a 9ft table.
Until I find the right 9ft vintage Brunswick I'm going with an 8ft Olhausen that I pick up this week.
It's an Olhausen 8ft Gibraltar
I ordered a set of aramith tournament balls and I'm debating on keeping the camel felt for now or throwing blue or green simonis on it.
But my real dilemma is still placement and now that I'm going 8ft rather than 9ft I have more flexibility (or do I?).
Per Olhausen's site it has a 44x88" playing area, so that's what I put into this scale drawing I did using Google sketchup.
The room is 16'3" wide and from the far wall to edge of a bar is 17'7"
I've read many say that measuring 5ft from the playing edge to the wall is more than adequate, but i'm picky and don't want to feel cramped when playing. I put 5ft lines around the table in the drawing, not really sure if this is enough. Is 5ft enough?
Would you recommend placing the table as I have it, so I'd have extra space on the lower, longer end of the room - potentially for air hockey, shuffle board or foosball or maybe a couch/stereo....
OR would you center the table up in the room.... which is where the pool table light is from previous home owner
OR would you move it closer to the lower wall, getting it further from the bar?

Here's the room... you can see the light placement in the middle.



The Olhausen Gibraltar I'm picking up this week

EDIT 1:
I posted this some time ago with a drawing that was not in scale and the goal of a 9ft table.
Until I find the right 9ft vintage Brunswick I'm going with an 8ft Olhausen that I pick up this week.
It's an Olhausen 8ft Gibraltar
I ordered a set of aramith tournament balls and I'm debating on keeping the camel felt for now or throwing blue or green simonis on it.
But my real dilemma is still placement and now that I'm going 8ft rather than 9ft I have more flexibility (or do I?).
Per Olhausen's site it has a 44x88" playing area, so that's what I put into this scale drawing I did using Google sketchup.
The room is 16'3" wide and from the far wall to edge of a bar is 17'7"
I've read many say that measuring 5ft from the playing edge to the wall is more than adequate, but i'm picky and don't want to feel cramped when playing. I put 5ft lines around the table in the drawing, not really sure if this is enough. Is 5ft enough?
Would you recommend placing the table as I have it, so I'd have extra space on the lower, longer end of the room - potentially for air hockey, shuffle board or foosball or maybe a couch/stereo....
OR would you center the table up in the room.... which is where the pool table light is from previous home owner
OR would you move it closer to the lower wall, getting it further from the bar?

Here's the room... you can see the light placement in the middle.



The Olhausen Gibraltar I'm picking up this week
Last edited:


