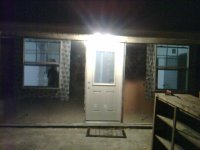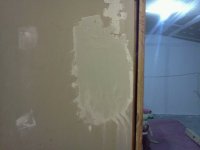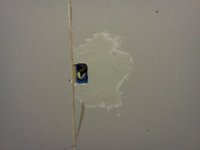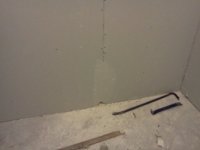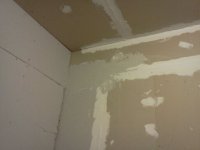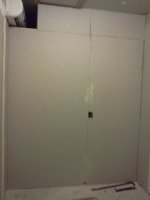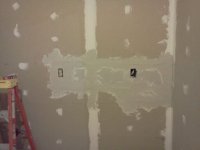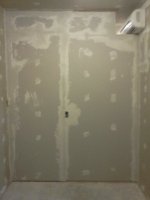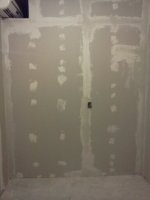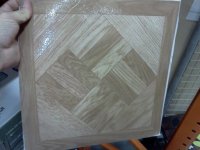You are using an out of date browser. It may not display this or other websites correctly.
You should upgrade or use an alternative browser.
You should upgrade or use an alternative browser.
Building a Den!
- Thread starter RBLilly
- Start date
table lighting...
@ RB ... just a thought about your future conversion from 8 ft to a Diamond 9 footer... I'm sure you've already been planning on the lighting situation for over the table... I thought it would be good to mention that unless the 8 footer will be positioned in such a way and with enough room that when the 9 footer replaces it, the light may not be in the right spot and depending on ceiling finishing etc, could be a real pain (and messy) to change its location if not anticipated.
@ RB ... just a thought about your future conversion from 8 ft to a Diamond 9 footer... I'm sure you've already been planning on the lighting situation for over the table... I thought it would be good to mention that unless the 8 footer will be positioned in such a way and with enough room that when the 9 footer replaces it, the light may not be in the right spot and depending on ceiling finishing etc, could be a real pain (and messy) to change its location if not anticipated.
i had to wait 5 years
when i moved to missouri, i found a perfect house setting on 20 acres,on top of a hill, perfect accept no pool table room. i waited 5 years until i was flush, then i built a 24 by 28 room with 15 foot high ceilings, one 28 foot side is all glass, with a 8 ft glass sliding door next to it. what a view. refrig, old brunswick wall rack, small pond of native stone with fountain, 7 antique childrens pool tables, lot of old brunswick photos, about a dozen different style cue balls, 8 ft brunswick highlander table, highlander carpet, ball polisher, ball, rack,and accessory table. brunswick centennial light.4k in rattan furniture, bamboo door mats, bamboo window coverings. bose speakers hard wired [ stereo is in other room ] no speaker wires seen. total cost for everything 30k. it took a while but i got a room just i like.
good luck with your room and i hope you enjoy it as much as i do mine.
chuck
when i moved to missouri, i found a perfect house setting on 20 acres,on top of a hill, perfect accept no pool table room. i waited 5 years until i was flush, then i built a 24 by 28 room with 15 foot high ceilings, one 28 foot side is all glass, with a 8 ft glass sliding door next to it. what a view. refrig, old brunswick wall rack, small pond of native stone with fountain, 7 antique childrens pool tables, lot of old brunswick photos, about a dozen different style cue balls, 8 ft brunswick highlander table, highlander carpet, ball polisher, ball, rack,and accessory table. brunswick centennial light.4k in rattan furniture, bamboo door mats, bamboo window coverings. bose speakers hard wired [ stereo is in other room ] no speaker wires seen. total cost for everything 30k. it took a while but i got a room just i like.
good luck with your room and i hope you enjoy it as much as i do mine.
chuck
when i moved to missouri, i found a perfect house setting on 20 acres,on top of a hill, perfect accept no pool table room. i waited 5 years until i was flush, then i built a 24 by 28 room with 15 foot high ceilings, one 28 foot side is all glass, with a 8 ft glass sliding door next to it. what a view. refrig, old brunswick wall rack, small pond of native stone with fountain, 7 antique childrens pool tables, lot of old brunswick photos, about a dozen different style cue balls, 8 ft brunswick highlander table, highlander carpet, ball polisher, ball, rack,and accessory table. brunswick centennial light.4k in rattan furniture, bamboo door mats, bamboo window coverings. bose speakers hard wired [ stereo is in other room ] no speaker wires seen. total cost for everything 30k. it took a while but i got a room just i like.
good luck with your room and i hope you enjoy it as much as i do mine.
chuck
Man your room is every pool hall junkie's dream! I really wish I could have something like that, but unfortunately I can't afford to do something like that.
@ RB ... just a thought about your future conversion from 8 ft to a Diamond 9 footer... I'm sure you've already been planning on the lighting situation for over the table... I thought it would be good to mention that unless the 8 footer will be positioned in such a way and with enough room that when the 9 footer replaces it, the light may not be in the right spot and depending on ceiling finishing etc, could be a real pain (and messy) to change its location if not anticipated.
Very good recommendations, but I already have the lighting figured out. For my 8' table I have a light that I bought some years ago that lights it up just perfect and the room is positioned in such a way that the light will hang perfectly for the 8' table.
One day when I can afford a diamond 9' table I will use the wiring from the current light position. The center of the diamond will be in the exact same spot as the center of the 8' table and the room will still accommodate. So everything should work out hunky dory! If for some strange reason I don't like where the wiring is for the 9' table it won't be that hard to move it over as my attic access is perfect for this project.
I did have heck getting the 220 over for the a/c though! That was a nightmare and especially when the temps here have been like 100+ all summer!
This project is really coming together nicely, thanks for the updated pictures.
Thanks! I am not sure why a couple of them downloaded so large, but oh well!
Hopefully we can finish this thing up before Christmas, as I really want to get my table set back up. The reason this is taking so long is that I am building rooms for my nieces that live with us. So this is a big project for just me and the mrs.
more pics
here is where I started practicing taping and floating and patching holes in the room that I am making for our younger girls. I decided to start there to get better at it before takling the den. These rooms are attached to the den.
here is where I started practicing taping and floating and patching holes in the room that I am making for our younger girls. I decided to start there to get better at it before takling the den. These rooms are attached to the den.
Attachments
More taping and floating practice.
You tape and float like me.
No joke
I suck at taping and floating! you see I used lots of mud! and I suck at hanging drywall too! LOL
I believe we are going to use a heavy texture when I start texturing. Hahahaha
You tape and float like me.Keep the pics coming!
I suck at taping and floating! you see I used lots of mud! and I suck at hanging drywall too! LOL
I believe we are going to use a heavy texture when I start texturing. Hahahaha
http://ac-world.com/proddetail.php?prod=Ramsond32V65&cat=9
Well my A/C system will be here friday! Woo Hoooo!
It is a dehumidifier, a/c, and heat pump! Should work perfect in my pool room project.
Would love to know how the AC is working out? I am looking at a similar system right now in fact. My garage is 22 by 24 and the window unit is bringing in fresh air and humidity.
Last edited:
Looks ready for a table.
You can work around it!
Keep focus on the ultimate goal!
You can work around it!
Keep focus on the ultimate goal!
Would love to know how the AC is working out? I am looking at a similar system right now in fact. My garage is 22 by 24 and the window unit is bringing in fresh hair and humidity.
Thass just f'd up. You gotta get that fixed.
I suck at taping and floating! you see I used lots of mud! and I suck at hanging drywall too! LOL
I believe we are going to use a heavy texture when I start texturing. Hahahaha
They have a sand that you can mix in the paint that will give it a rough tectured look and when you roll it on, it doesn't come out looking too bad. Covers up the blemishes very well.
I'm happy for you. I've always wanted a pool room in my house. It just wasn't meant to be. sniff, sniff......
Niceee.... Fixed it.Thass just f'd up. You gotta get that fixed.
Not a den...........a man cave.........lol...G/l...OTB
Well I am finally at a point I get to build my den and set the table back up! I decided to put my table back together, and save up for the Diamond that I want. This decision came when I figured out I can't get much out of my table, and I don't want to be without one for any longer than I have to.
I am looking forward to practicing again. My room dimensions are 25X20 and the table will be smack dab in the center. Can't wait!
Just thought I would share, hopefully I can get some pics up with the work being done. It begins this weekend.
Wow
Forgot I posted all this, and I haven't been on here in almost 2 years. Our plans have changed some! My wife has decided she wants the Den to be our living room now. And we are going to turn our living room into a pool room. Well good thing we can still put a 9' table in there! LOL
I have since sold my 8' table already and now I am saving up for my 9' table. I am almost done with the Den. And a few things learned with the Den. Don't buy the ductless units for A/C unless you buy the mitsubishi brand because the ones I bought already crapped out. So just last easter we replaced my central heat and air to include ducting into the den so all is on one system. I am adding a wifi thermostat next week, and then ripping out the ductless system.
We have carpet in the den and I need to do the baseboards, and window sills. Then I am putting a 120" projector in the den. So it will still be a great place to entertain, and the pool room will be where our old living room was. I will post pics later.
Forgot I posted all this, and I haven't been on here in almost 2 years. Our plans have changed some! My wife has decided she wants the Den to be our living room now. And we are going to turn our living room into a pool room. Well good thing we can still put a 9' table in there! LOL
I have since sold my 8' table already and now I am saving up for my 9' table. I am almost done with the Den. And a few things learned with the Den. Don't buy the ductless units for A/C unless you buy the mitsubishi brand because the ones I bought already crapped out. So just last easter we replaced my central heat and air to include ducting into the den so all is on one system. I am adding a wifi thermostat next week, and then ripping out the ductless system.
We have carpet in the den and I need to do the baseboards, and window sills. Then I am putting a 120" projector in the den. So it will still be a great place to entertain, and the pool room will be where our old living room was. I will post pics later.
Nice progress on the room!
On that sheet rock muddin' do it in a few thin coats letting it dry completely between coats. NOT all at once. Doing it all at once will require a ton of sanding and it might start to crack and fall out on you!
On that sheet rock muddin' do it in a few thin coats letting it dry completely between coats. NOT all at once. Doing it all at once will require a ton of sanding and it might start to crack and fall out on you!
