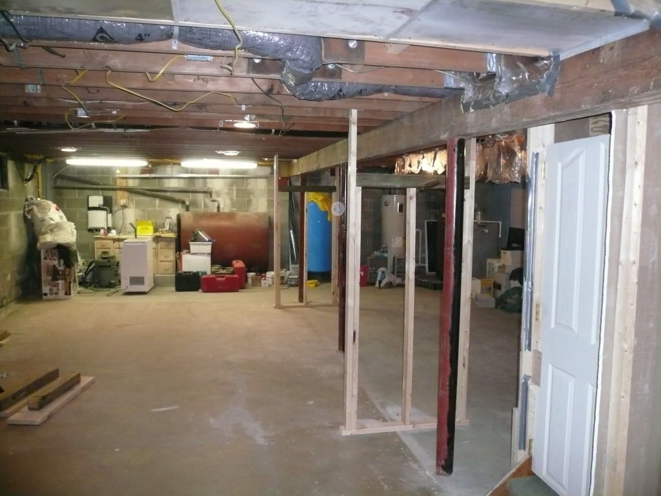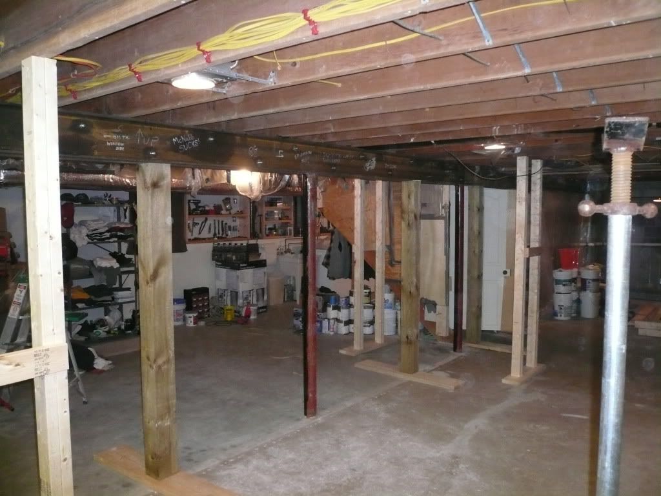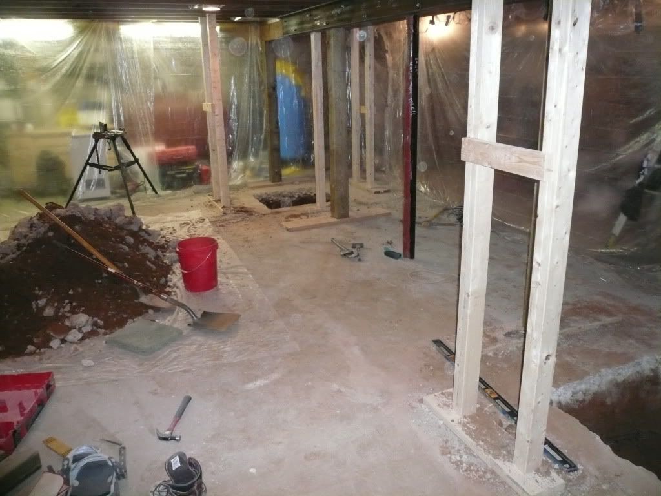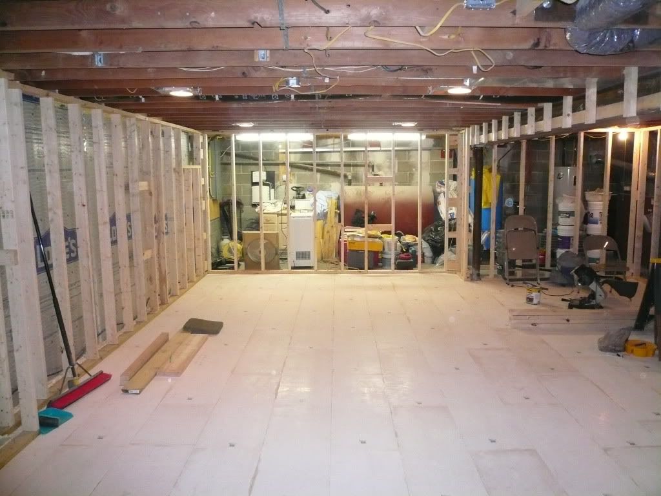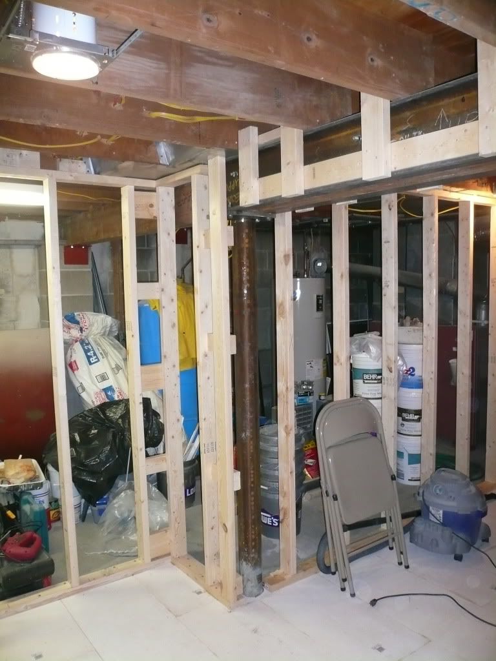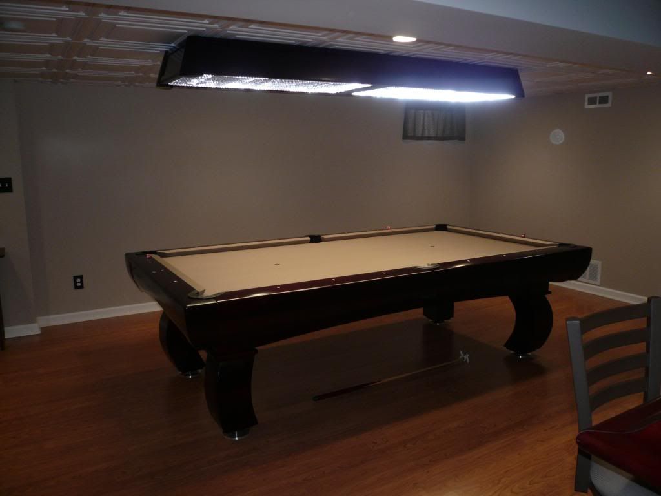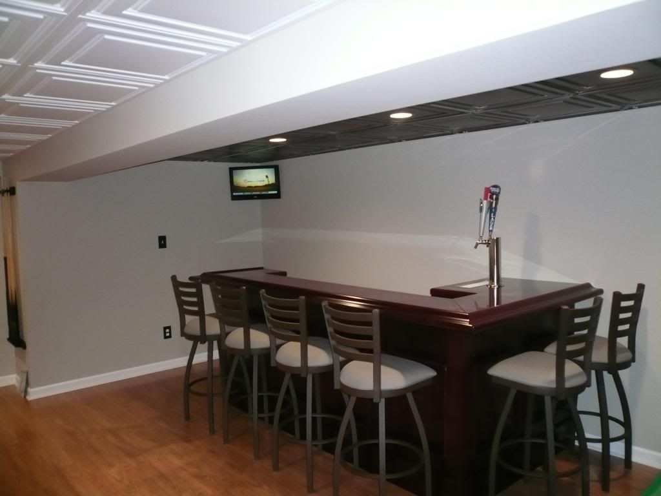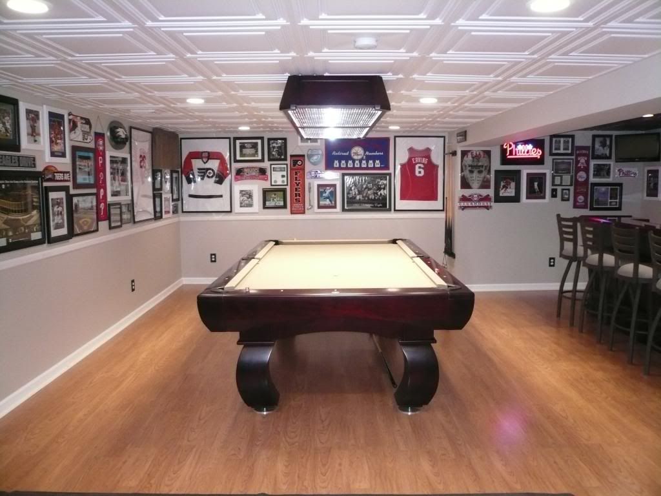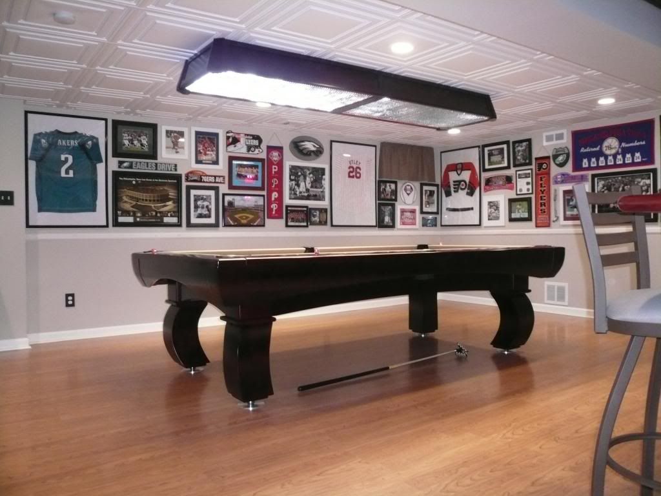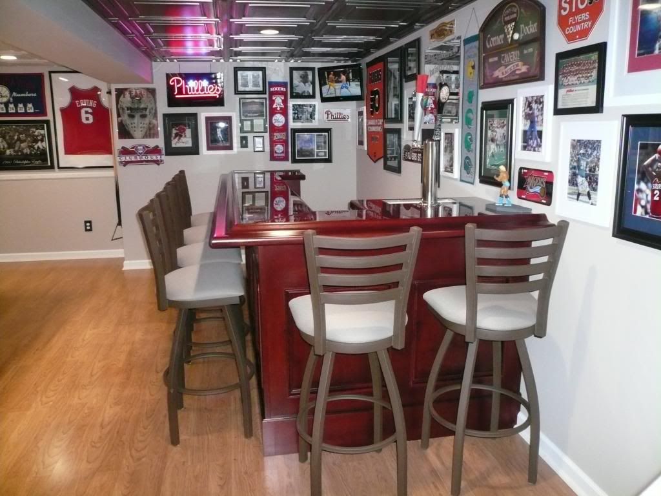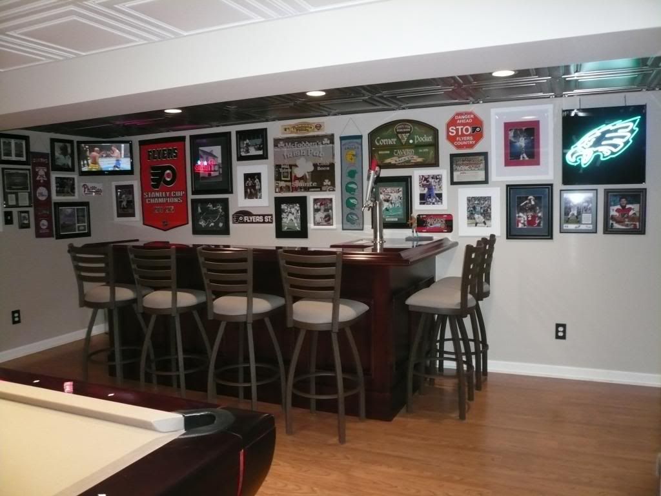Hey, new to this site. Wanted to finally post up. I think you guys would appreciate something I finished recently. Still under construction but....
I started this project with the removal of the dreaded basement lally column.
For one reason only... to get rid of ALL obstructions for the table! No 4' stick spot at this house!
I then realized I can fit a 9' table! woo hoo! So I'm working towards that!
Lot's of digging and concrete later I'm finally studding out. Hopefully done this summer. I'm looking at that Diamond Paragon. We'll see.
(Most of the hanging wires are from the prev. owner's "finished" basement)

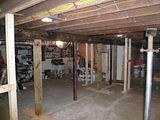
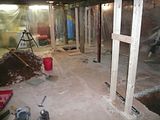
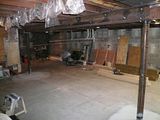
I started this project with the removal of the dreaded basement lally column.
For one reason only... to get rid of ALL obstructions for the table! No 4' stick spot at this house!
I then realized I can fit a 9' table! woo hoo! So I'm working towards that!
Lot's of digging and concrete later I'm finally studding out. Hopefully done this summer. I'm looking at that Diamond Paragon. We'll see.
(Most of the hanging wires are from the prev. owner's "finished" basement)




