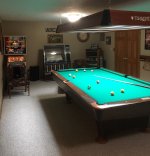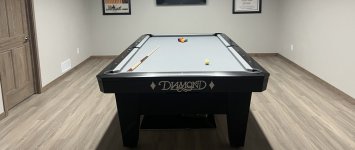sudocrushms
Well-known member
I've been casually watching the housing market in my area and was curious for those that have a 9-foot table in their home:
- How big is your room?
- Is the size right, or could it be bigger/smaller?
- Anything you would change about the room itself or things to avoid?
- Pics are also appreciated.
I know every table manufacturer has their minimum room size recommendations, but I wanted thoughts from people that have a table and these monsters make rooms look really small.
I've been using the 100"x50" playing surface + 67" (59" cue with 8" extension for stroke space) around the edges.
Math works out to 19'6" x 15'4" so i've been looking for 20'x16'.
Hard to find a big room that doesn't have a pillar in the middle of it...
- How big is your room?
- Is the size right, or could it be bigger/smaller?
- Anything you would change about the room itself or things to avoid?
- Pics are also appreciated.
I know every table manufacturer has their minimum room size recommendations, but I wanted thoughts from people that have a table and these monsters make rooms look really small.
I've been using the 100"x50" playing surface + 67" (59" cue with 8" extension for stroke space) around the edges.
Math works out to 19'6" x 15'4" so i've been looking for 20'x16'.
Hard to find a big room that doesn't have a pillar in the middle of it...

