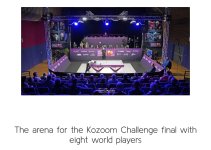If you could build a space that was purpose built to provide the most ideal seating configuration for spectators what would it be? Here are my thoughts: 1. the first row of seating would be high enough for ideal viewing. Being on floor level isn’t good for seeing the table. 2. Each successive row would be high enough so you do not have to look over or around the next row which would call for a steeper layout for seats. 3. The lights would have to be high enough to not obstruct folks sitting high up. 4. The overall number of good seats would be limited as the playing surface is not big enough to allow easy viewing further back.
Any other thoughts?
Any other thoughts?

