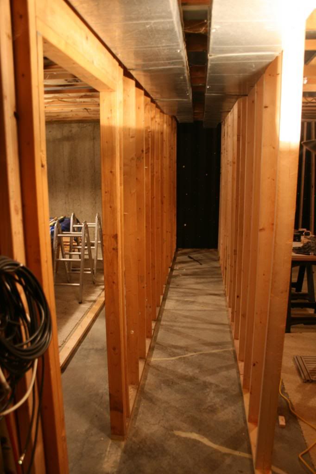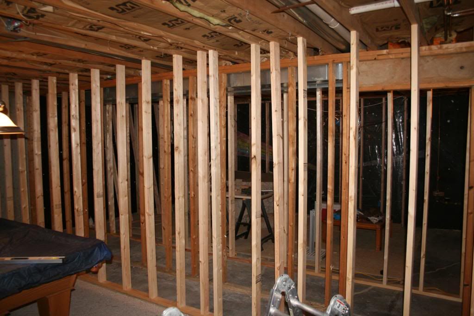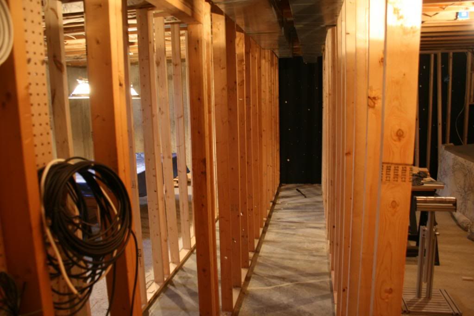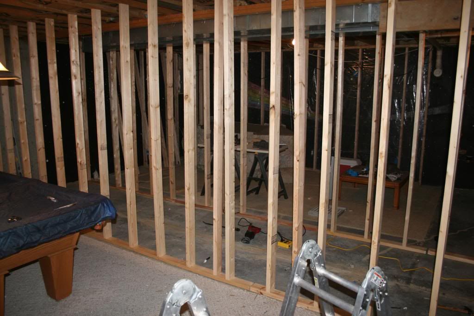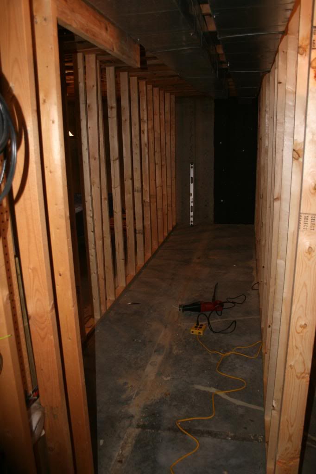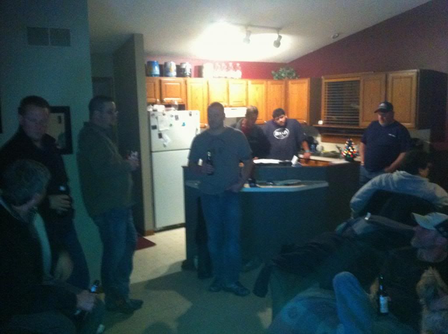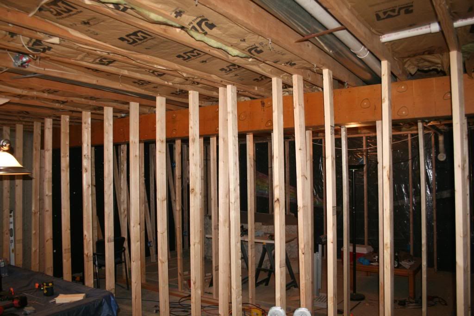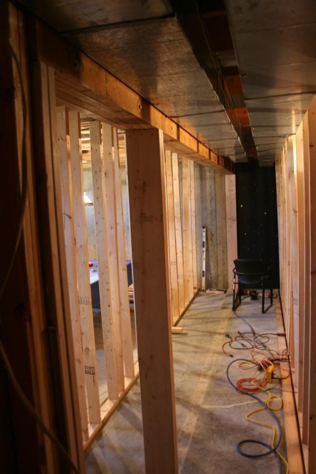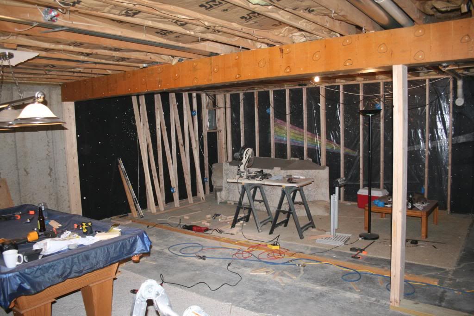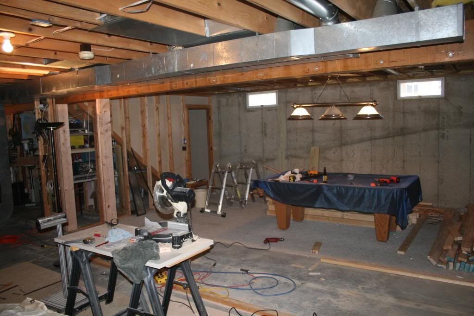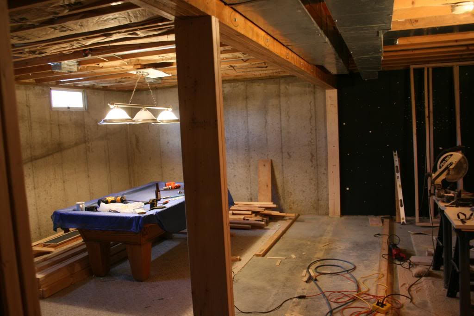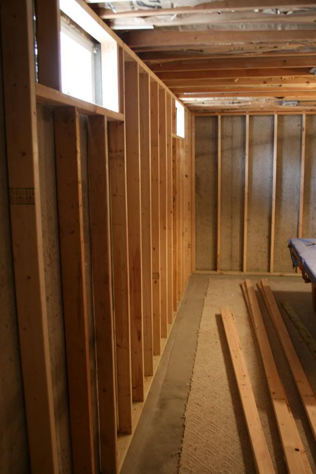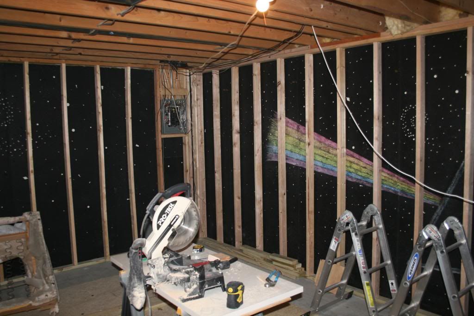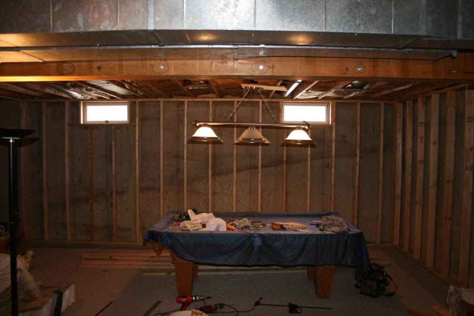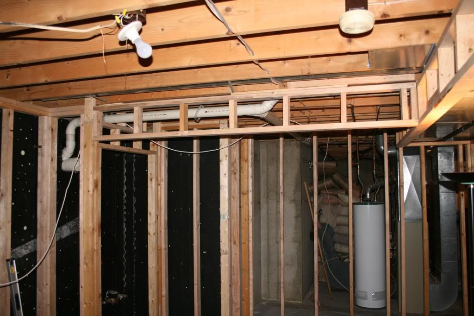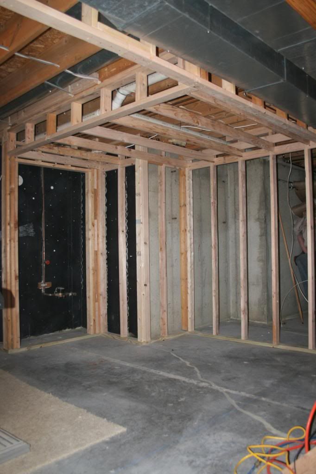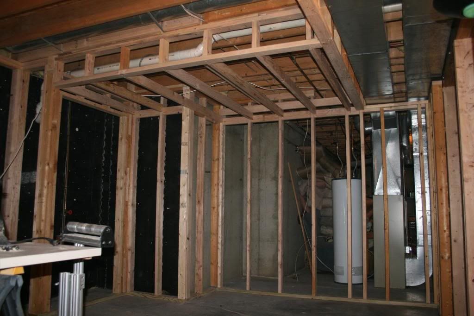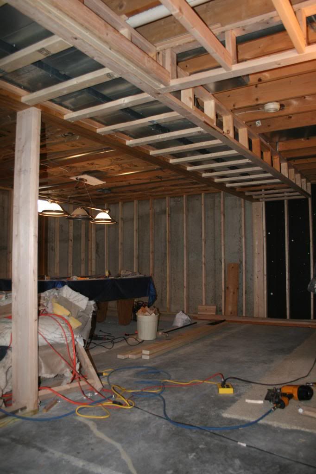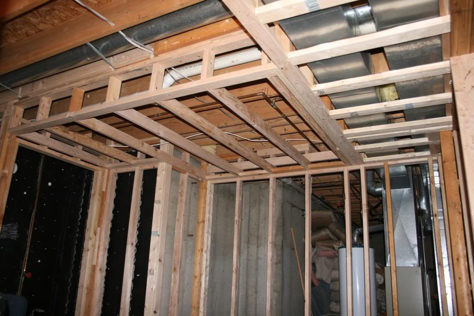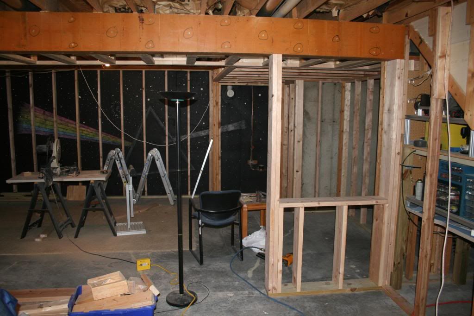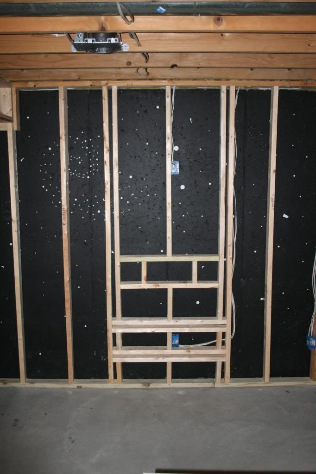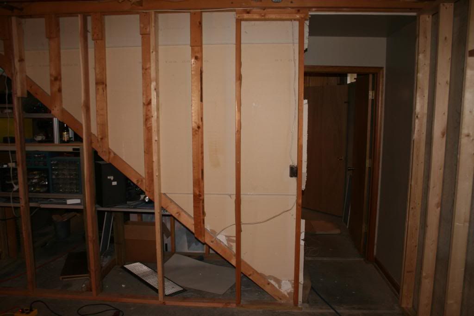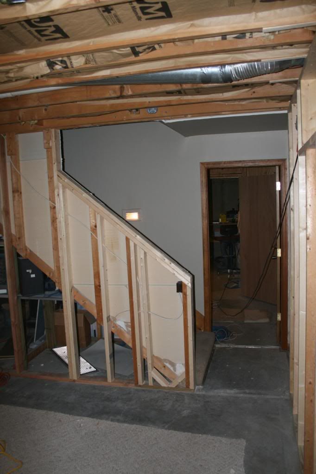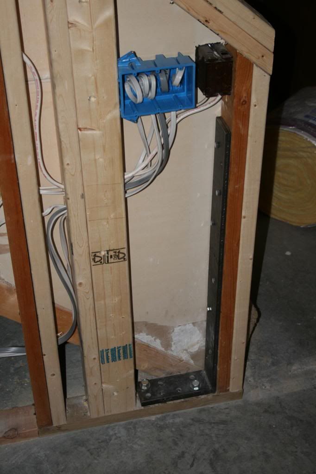Once again this thread is driven from Dsoriano's pool room thread which deserves mad props!! Check it out here if this kind of stuff interests you.
http://forums.azbilliards.com/showthread.php?t=237445&highlight=custom+room
I also started a thread with a custom pool ball polisher which is still in progress but I'm having fun building it and have enjoyed all the comments I've received over the progress, which can be seen here.http://forums.azbilliards.com/showthread.php?t=290693&highlight=custom+room
This is what I've kind of played around with in Solidworks to utilize the room as best as possible. The room is actually made up of 2 rooms that I'm removing the load bearing wall and putting up an LVL to make a 21x26 ft. space. minus the column in the room to make it code.
Please feel free to give any comments on what might work well in this space. I'm in the planning stages so It's an open canvas.!!
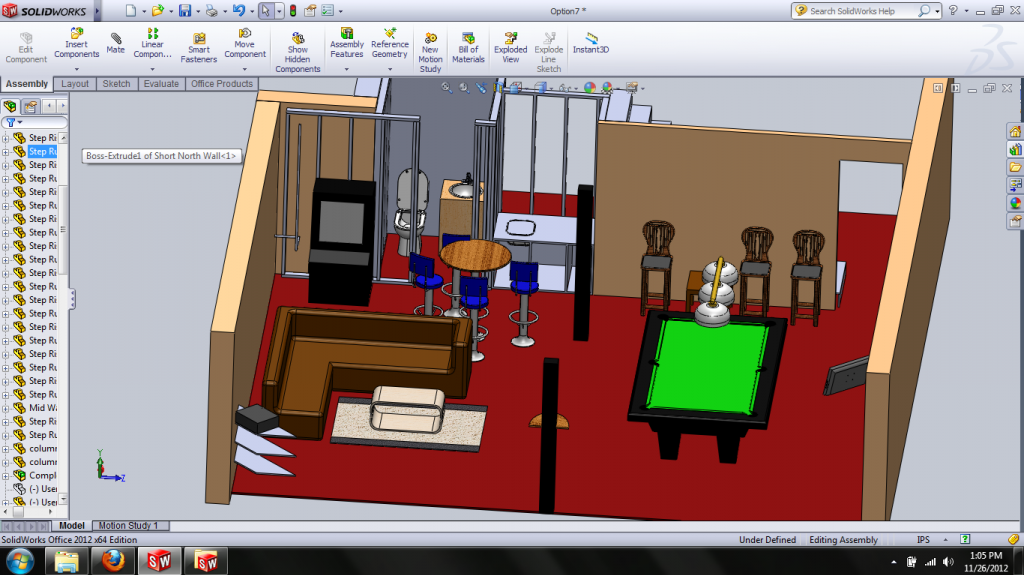
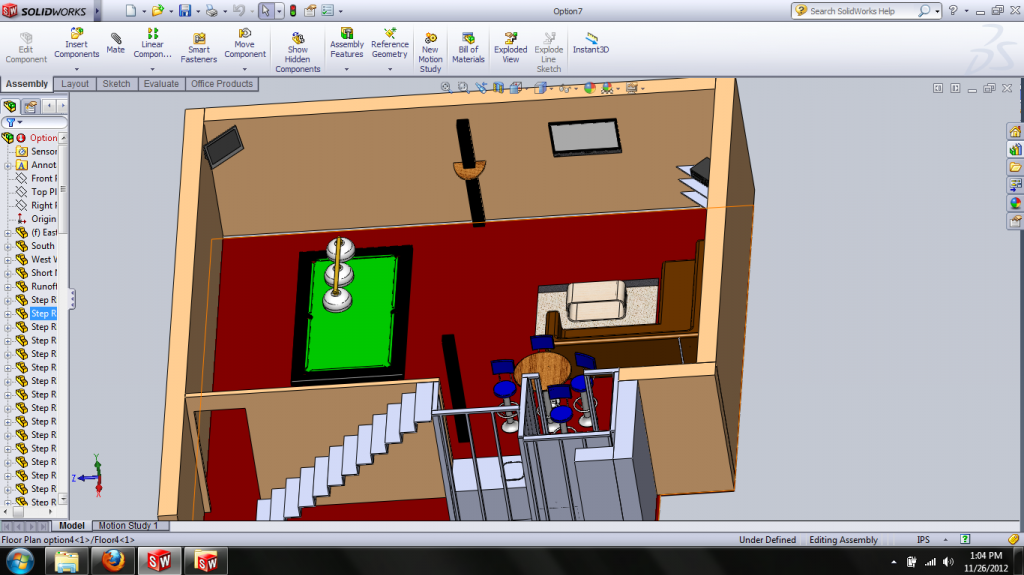
So here are a few pics that I've gotten so far. This half of the basement was split into two halves which I have a baby bar box table on one side and had a TV room in the other half. I've always wanted a 9ft table so this is the construction process to make this possible.
Pool room before tear down. Minus the drop ceiling I pulled down before i took pics.
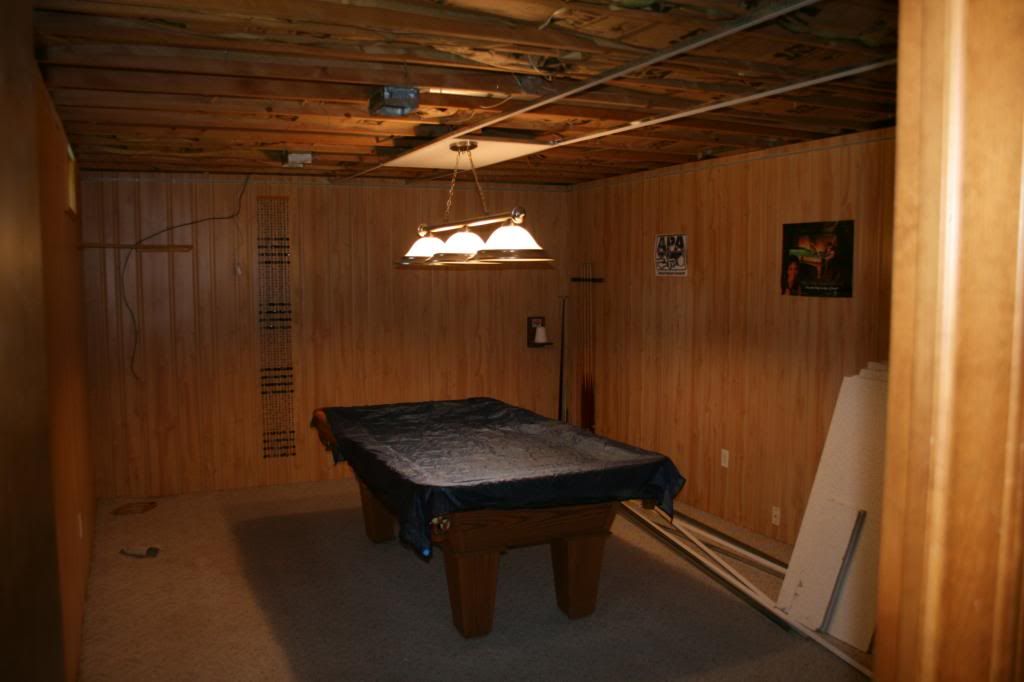
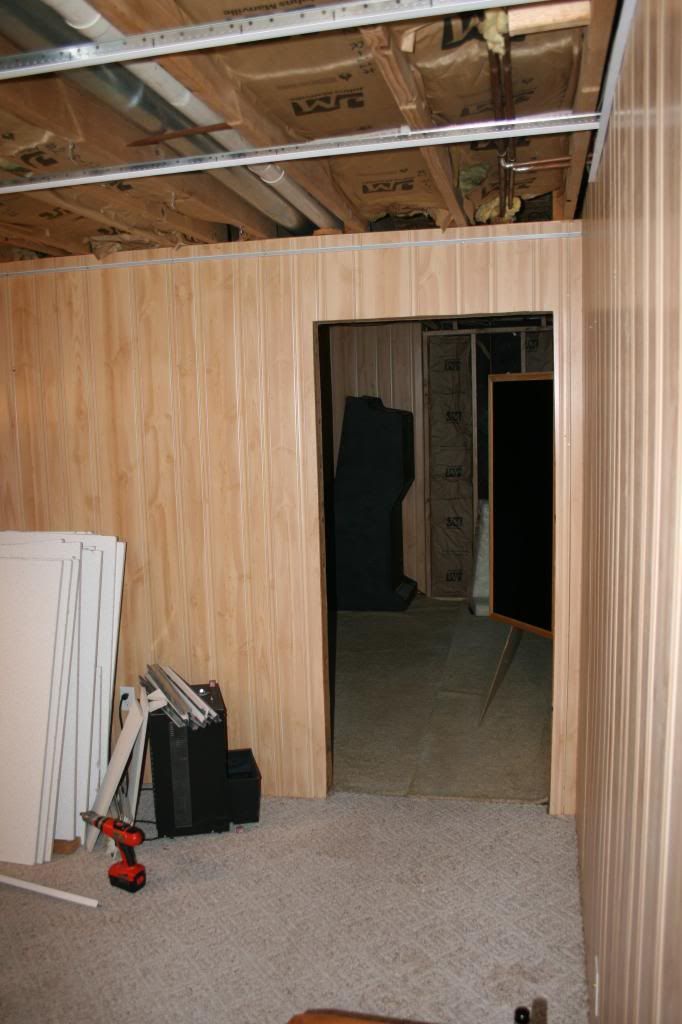
So I stripped everything back down to bare cement and a couple studded walls that will get moved.
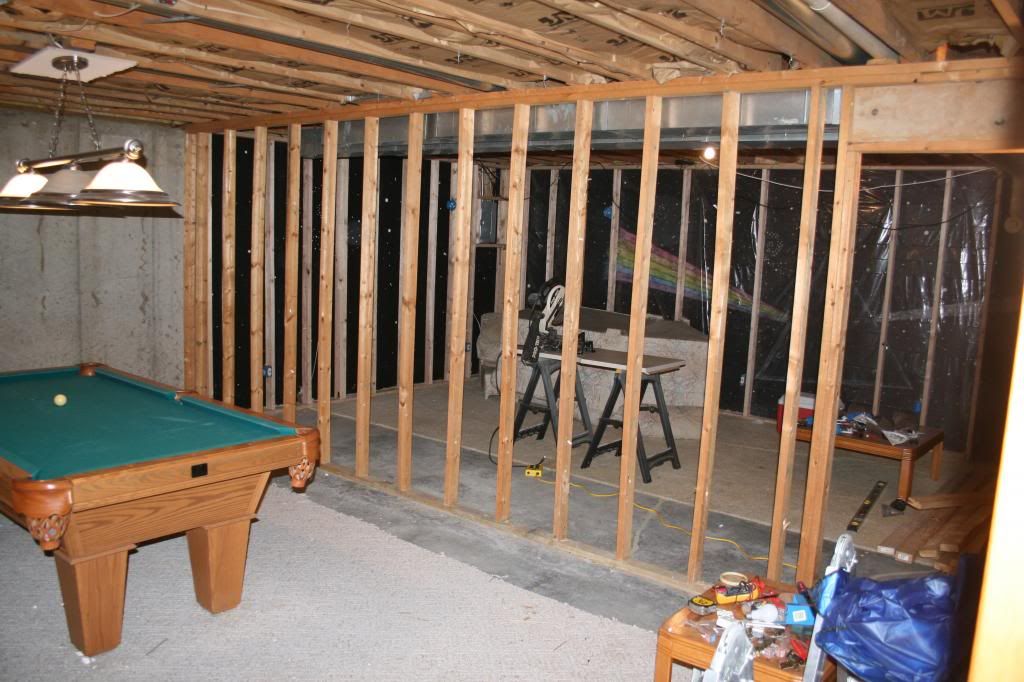
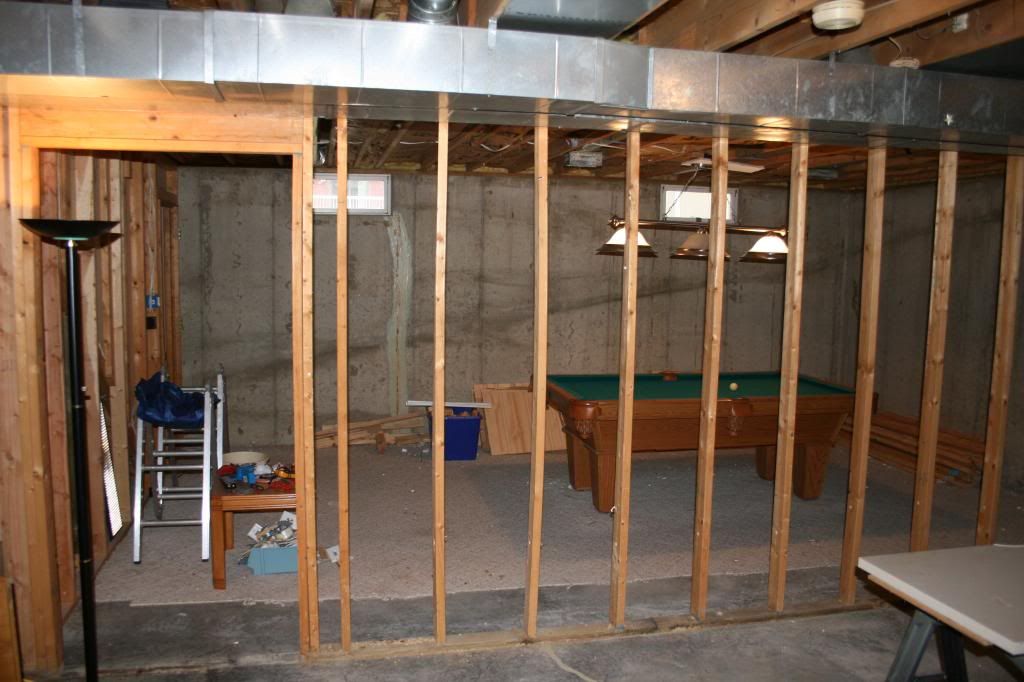
I started prepping temporary walls this weekend so I can remove the load bearing wall.
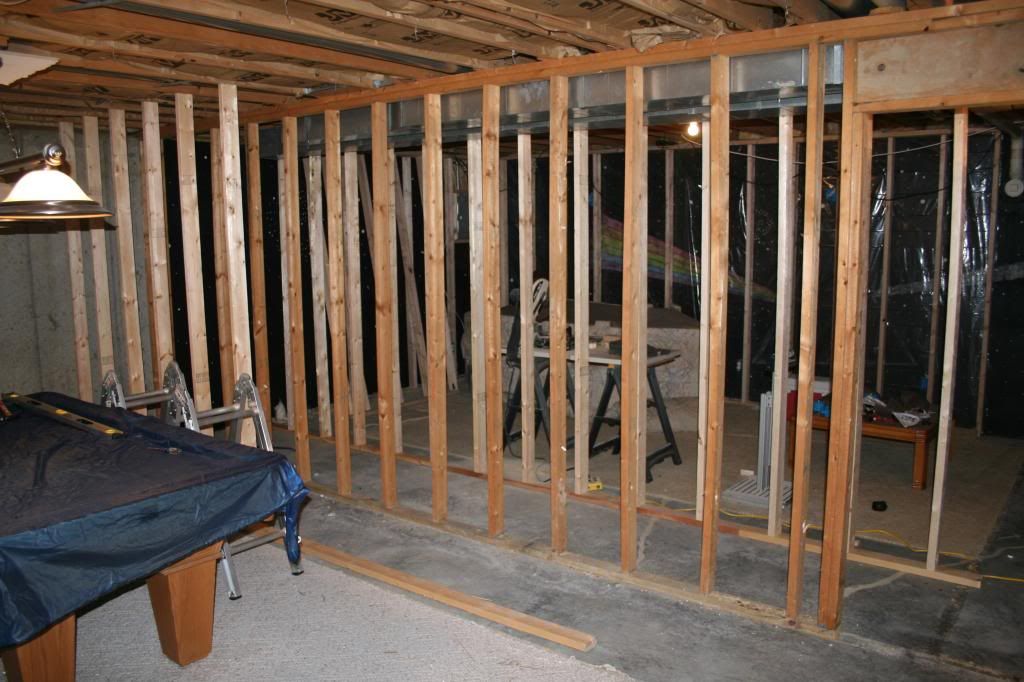
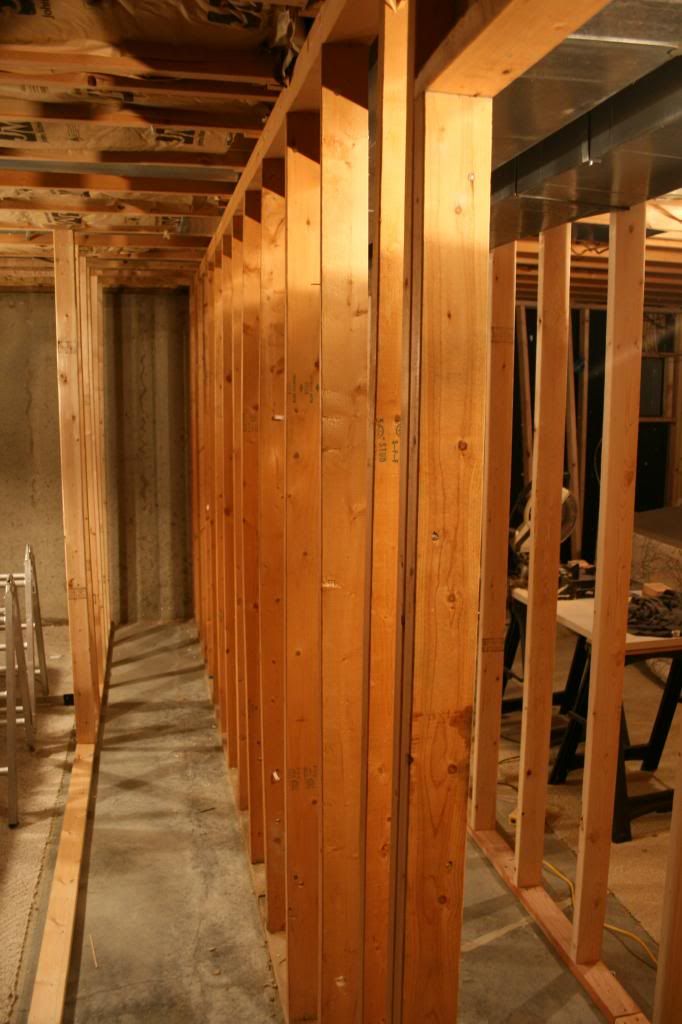
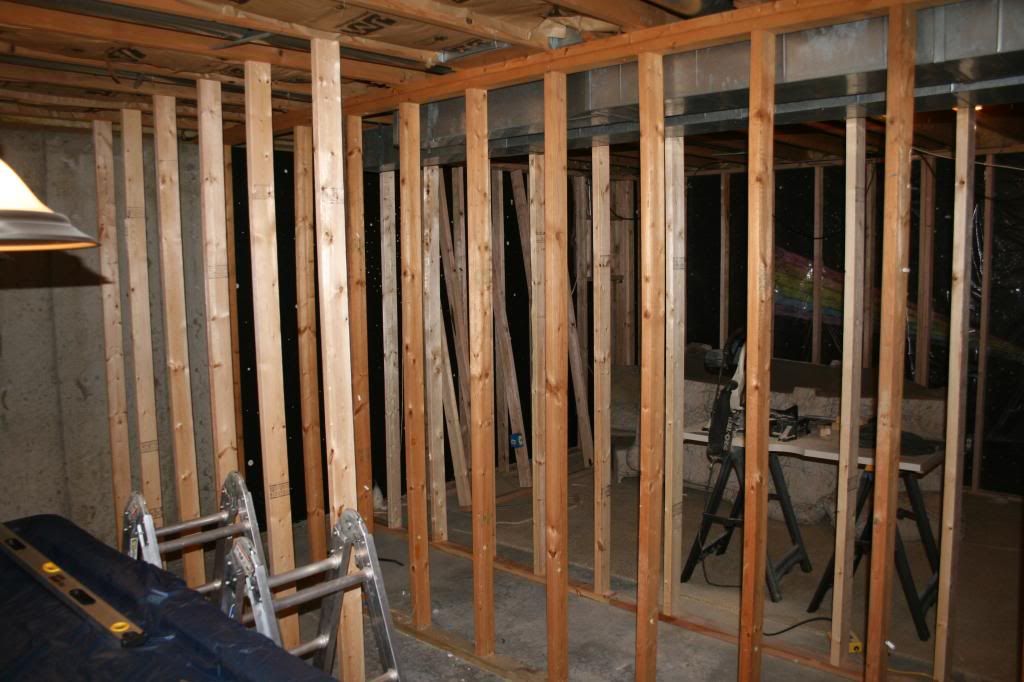
Hope you follow along and enjoy it as I proceed with this project.
http://forums.azbilliards.com/showthread.php?t=237445&highlight=custom+room
I also started a thread with a custom pool ball polisher which is still in progress but I'm having fun building it and have enjoyed all the comments I've received over the progress, which can be seen here.http://forums.azbilliards.com/showthread.php?t=290693&highlight=custom+room
This is what I've kind of played around with in Solidworks to utilize the room as best as possible. The room is actually made up of 2 rooms that I'm removing the load bearing wall and putting up an LVL to make a 21x26 ft. space. minus the column in the room to make it code.
Please feel free to give any comments on what might work well in this space. I'm in the planning stages so It's an open canvas.!!


So here are a few pics that I've gotten so far. This half of the basement was split into two halves which I have a baby bar box table on one side and had a TV room in the other half. I've always wanted a 9ft table so this is the construction process to make this possible.
Pool room before tear down. Minus the drop ceiling I pulled down before i took pics.


So I stripped everything back down to bare cement and a couple studded walls that will get moved.


I started prepping temporary walls this weekend so I can remove the load bearing wall.



Hope you follow along and enjoy it as I proceed with this project.
