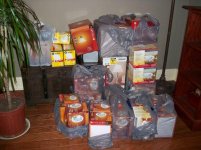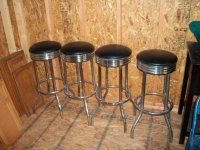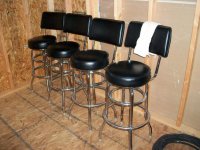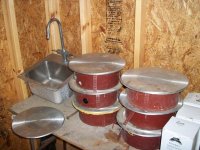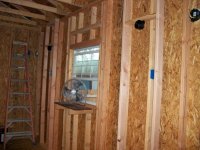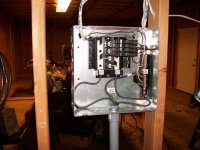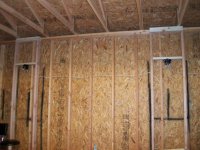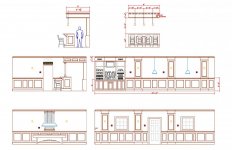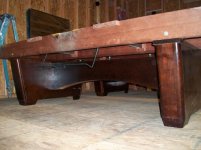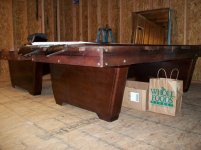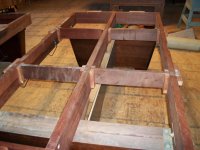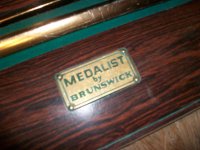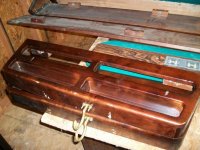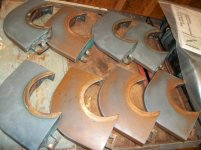That is going to be one hel of a pool room. How much do I have to pay for a membership?
You are using an out of date browser. It may not display this or other websites correctly.
You should upgrade or use an alternative browser.
You should upgrade or use an alternative browser.
Custom Pool Room
- Thread starter dsoriano
- Start date
Pool Room materials
Here are some items I've been aquiring at very good prices.
I found the Barstools w/backs on CL, I also found a nice vanity with above counter sink and in-wall faucet for $40. All the lights you see did not cost more than $4.00 . I make it a habbit to hit Lowes and HD during lunch and look for clearance items. The Sconces (wall lights) were originally $24.97 ea and I paid $20 for nine! (of course I had to visit all the lowes in Austin to find all nine) but I saved $200. Recessed can kits were $19.97 and I found those marked down to $3.99 ea. My brother in-law hooked me up with some awesome ceiling speakers along with 16 gauge speaker wire.
Still alot of of work to be done but I see light at the end of the tunnel.
Here are some items I've been aquiring at very good prices.
I found the Barstools w/backs on CL, I also found a nice vanity with above counter sink and in-wall faucet for $40. All the lights you see did not cost more than $4.00 . I make it a habbit to hit Lowes and HD during lunch and look for clearance items. The Sconces (wall lights) were originally $24.97 ea and I paid $20 for nine! (of course I had to visit all the lowes in Austin to find all nine) but I saved $200. Recessed can kits were $19.97 and I found those marked down to $3.99 ea. My brother in-law hooked me up with some awesome ceiling speakers along with 16 gauge speaker wire.
Still alot of of work to be done but I see light at the end of the tunnel.
Attachments
You diiiiick!:smile:


Last edited:
xxriverduckyxx
New member
Nice project! Kudos for being so thrifty!
dsoriano...That may be, but the best instructor in the country is just up the road in Dallas...so there IS hope! 
Scott Lee
www.poolknowledge.com
Scott Lee
www.poolknowledge.com
lol!
The irony in all this is, I own several custom cues, I love playing pool, and I'm building a pool room, but yet I can't shoot worth a darn!
Last night after we put the kids to bed I went out and wired all the lights, sconces an plugs. latley we've had 103 degree weather. Its about the only time I can really work out there. It probably reaches 110-115 easy inside during the day.
Attachments
Last edited:
Detail dwg
Here is a detail drawing of the trim work I plan to do on the interior. I found a cheap way to wainscot using oak thru out. The top portion of the walls and ceiling will be a dark billiard green.
If you notice the pic above I already framed the build-outs and wired for the wall sconces.
Here is a detail drawing of the trim work I plan to do on the interior. I found a cheap way to wainscot using oak thru out. The top portion of the walls and ceiling will be a dark billiard green.
If you notice the pic above I already framed the build-outs and wired for the wall sconces.
Attachments
Last edited:
Looks fantastic. Great job. You must have put in many hours to date on this project. Couple of questions - why not a poured concrete floor? and why 4x8 tables in lieu of 4.5x9? Glad you were able to snap up some discounted items. Nice to save pennies here and there (adds up to quite a bit).
Also didn't realize that Austin got so hot. I was there during a couple of rain storms - unbelievable downpours.
Good luck on completing the project.
Also didn't realize that Austin got so hot. I was there during a couple of rain storms - unbelievable downpours.
Good luck on completing the project.
Did an architect do those? Keep posting; love to see the progress...
PTG
Raleigh, NC
I have a Architectural design background and design my own projects. I learned cabinet building and construction from my Father.
I’ll definitely keep posting more pics as I take them. Enjoy!
Looks fantastic. Great job. You must have put in many hours to date on this project. Couple of questions - why not a poured concrete floor? and why 4x8 tables in lieu of 4.5x9? Glad you were able to snap up some discounted items. Nice to save pennies here and there (adds up to quite a bit).
Also didn't realize that Austin got so hot. I was there during a couple of rain storms - unbelievable downpours.
Good luck on completing the project.
Thanks. And yes it gets hot. Yesterday it hit 105. But if you're refering to the 110-115 I mentioned ealier, I ment inside the room.
As for the concrete slab.. As I mentioned in an ealier post, I'm on a budget and to date I'm into it right under $5000. That includes all the materials, even a 13 seer a/c system I just picked up. If I would have chosen to build on a slab I would easily have spent double that in just the foundation alone. Steel prices are high ($1500) concrete ($1900) not to mention I'm in city limits and would need an Engineered sealed design and soil test to pass code and permitting, another $2000 and thats on the conservative end. But as long as the pier and beam design is engineered correctly its sufficient. The floor is really stable and firm. Plus this keeps my taxes low. I spoke to my tax apprasial district before I started and was told it would only raise my taxes about a $100 a year.
Thanks for the question
Looks fantastic. Great job. You must have put in many hours to date on this project. Couple of questions - why not a poured concrete floor? and why 4x8 tables in lieu of 4.5x9? Glad you were able to snap up some discounted items. Nice to save pennies here and there (adds up to quite a bit).
Also didn't realize that Austin got so hot. I was there during a couple of rain storms - unbelievable downpours.
Good luck on completing the project.
As for the Table question......
I found 2 Brunswick mohagony Medalist tables for $400 a piece! The lady thru in 4 cuetech cues per table and Brunswick Centennial Balls. I'll post pics of them once I start refinishing them. Thanks
Suggestion--don't use the ceiling speakers. They will have horrible sound and there are way too many for your room. By the time you figure out the zoning and everything else, you will have more money into making them into a substandard system than buying some good used CL components.
Two decent speakers and a good old Pioneer, Teac, HK, or Kenwood solid state stereo amplifier will give you great sound in that room.
Happy to do some CL shopping in your area for you on the stereo components, if you wish.
dld
I'm looking for a sleek look. I dont want box speakers set up in corners or hanging from the walls.
Let me tell you what I have planned then you can critique.
I have a sony reciever capable of handling six speakers which I am planning to hook up to a laptop as a juke box. I am gonig to wire each one directly (homerun each wire) to a junction box by the system. The room is 32 ft long and the speakers will be spaced on a 9ft grid.
Thats all I got
Last edited:
Your hands are tied a lot if you don't want the box speakers.
dld
I'm now considering box speakers. I returned to the drawing board (literally) to see if I can house bookshelf type speakers in the framed build-outs. This will help keep the sleek look I want. I think I can trim them out nicely to make them look like in wall speakers for a fraction of the price. The receiver I have is a surround system so thanks for the heads up. I am now looking for a multizone receiver. I'm gonna start keeping an eye out on these items on CList.
Thanks again for your input
Last edited:
So let me get this straight, you get to do all this and build every pool players dream playroom and all you had to do was put up a privacy fence? You're my hero! Actually your wife is my hero! Can she become friends with mine and hopefully some of that wonderfulness will rub of on her?
Good luck with the rest of the project. Keep us up to speed on your progress. We will just have to live vicariously through you. So far it looks great!:clapping:
Good luck with the rest of the project. Keep us up to speed on your progress. We will just have to live vicariously through you. So far it looks great!:clapping:
More Pics
Thanks Brozif,
Actually that fence set me back $3500, if it were'nt for the darn fence I be done by now. But then again, if it were'nt for the fence I wouldn't be building the room.
Here are some pics of the tables I picked up from a pool hall that closed. Brunswick Medalist (46x92) I got them for $400 a piece!! Best deal I ever scored, imo.
I'll soon start the refinishing process. I found a powder coating shop that will PC the corner caps and rail trims all for $150. The tables are built like tanks! The side skirts are solid Mahogany which will be easy to sand and restain. I can't wait ot start on these!
Thanks Brozif,
Actually that fence set me back $3500, if it were'nt for the darn fence I be done by now. But then again, if it were'nt for the fence I wouldn't be building the room.
Here are some pics of the tables I picked up from a pool hall that closed. Brunswick Medalist (46x92) I got them for $400 a piece!! Best deal I ever scored, imo.
I'll soon start the refinishing process. I found a powder coating shop that will PC the corner caps and rail trims all for $150. The tables are built like tanks! The side skirts are solid Mahogany which will be easy to sand and restain. I can't wait ot start on these!
Attachments
Last edited:
