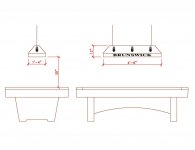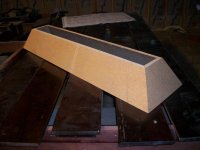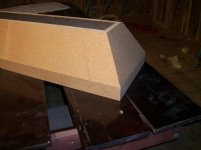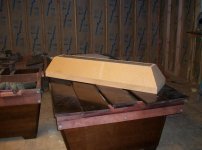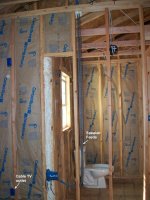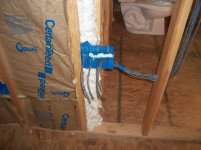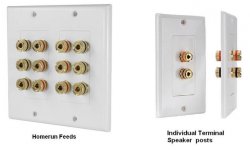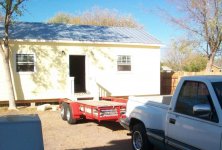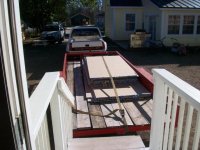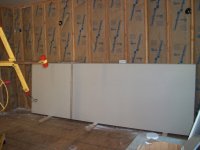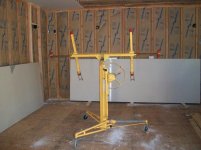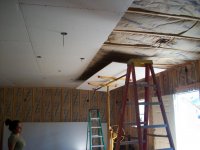Prototype Light
I've been pondering over a light design and I have a bunch of MDF board in my storage and decided to build a Prototype Table Light. The actual light will be made of Red Oak. As to not waste oak lumber I decided to practice on my compond miter cuts and get an idea how this would look and get a feel for the size. I decided to make it a little longer than your average light. Most lights are a little under four feet. This light measures 4'-6". Instead of using fluorescent tubes I want to use fluorescent bulbs. This will give me the ability of adjustingf how the table is aluminated. the color spectrum and wattage.
I'm really satisfied on how the design turned out. Size and width is perfect.
I've been pondering over a light design and I have a bunch of MDF board in my storage and decided to build a Prototype Table Light. The actual light will be made of Red Oak. As to not waste oak lumber I decided to practice on my compond miter cuts and get an idea how this would look and get a feel for the size. I decided to make it a little longer than your average light. Most lights are a little under four feet. This light measures 4'-6". Instead of using fluorescent tubes I want to use fluorescent bulbs. This will give me the ability of adjustingf how the table is aluminated. the color spectrum and wattage.
I'm really satisfied on how the design turned out. Size and width is perfect.
Attachments
Last edited:
