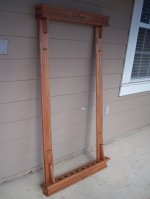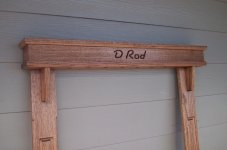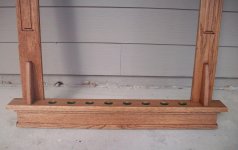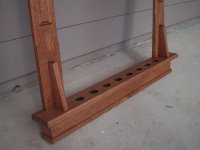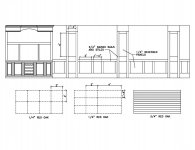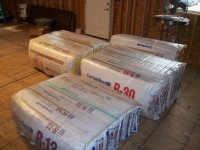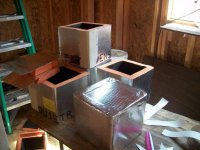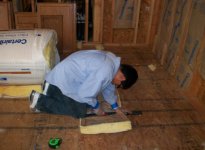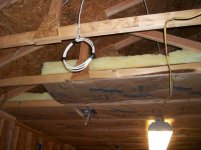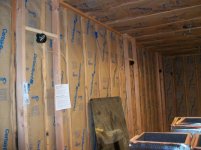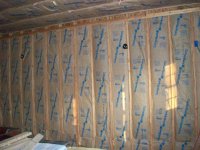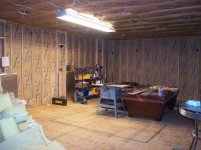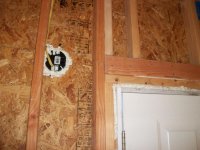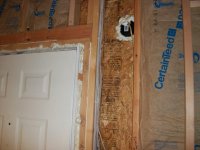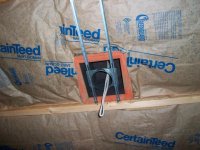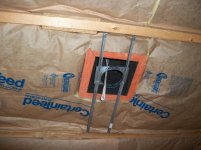How close to completion are you? Can't wait to see the finished product.
Well, I'm finishing up the final details before I begin installing the insulation. I just want to make sure I have thought of everything I need before I cover it up with insul. Like the wiring for speakers, lighting, and where I might need plugs for neon lights in the future. I'm in the process of designing the table lights, which affects the mounting brackets and their locations. These little details are really taking time. I just want to be sure as to think of everything before continueing to the next step. That being said, I hope to be done by November. Once I get the drywall up wainscotting the oak trim and building the bar will be alot of work but should be fun! Which means I'll get it done quick.
