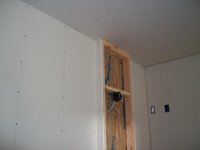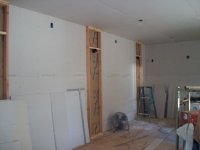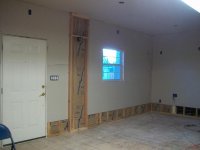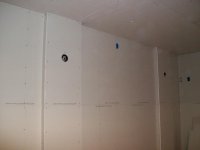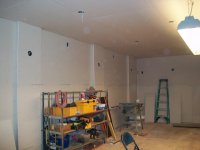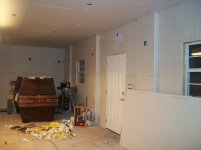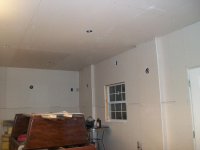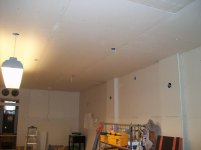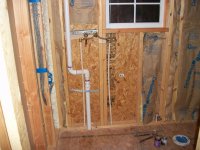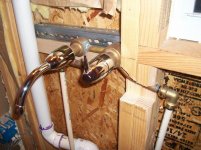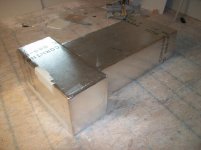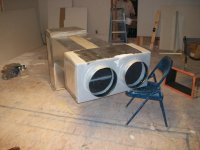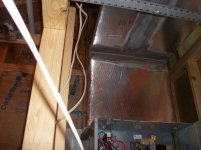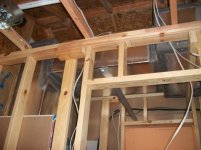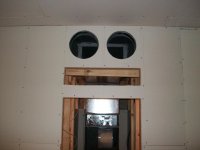One nice project for sure.
I dont want to insult you by bringing this up because you seem like you have thought of it all and have really planned every step of this project to a T, but do you have an access point to enter the attic once the drywall is up?
Im sure you have a plan, but I had to say something just in case.
I dont want to insult you by bringing this up because you seem like you have thought of it all and have really planned every step of this project to a T, but do you have an access point to enter the attic once the drywall is up?
Im sure you have a plan, but I had to say something just in case.
