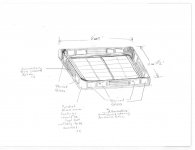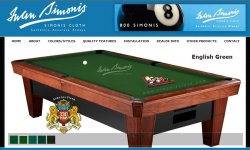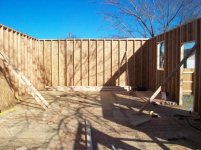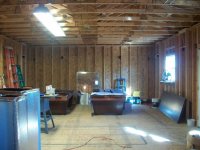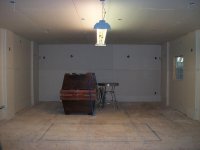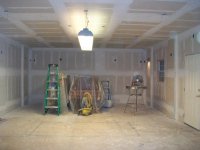You are using an out of date browser. It may not display this or other websites correctly.
You should upgrade or use an alternative browser.
You should upgrade or use an alternative browser.
Custom Pool Room
- Thread starter dsoriano
- Start date
Stained Glass & Paint Color
Really liking the way that stained glass is illuminating... great work! I've been watching Youtube videos on stained glass art creation and now am wondering how hard it was to cut out the round (pool ball) pieces in your sign. I don't think a traditional glass cutter tool could have done that. I would use a lapidary diamond wet blade bandsaw. I've attached a quick & crude sketch of the billiard table lamp I want to build next year. Anything in wood will be walnut.
I know it's hard to see the true color of the paint you used in the lighting you had, but black evergreen really looks awesome! It reminds me of the English Green color Simonis offers for their cloth. Let me know how close it is to the Simonis image I included here.
Really liking the way that stained glass is illuminating... great work! I've been watching Youtube videos on stained glass art creation and now am wondering how hard it was to cut out the round (pool ball) pieces in your sign. I don't think a traditional glass cutter tool could have done that. I would use a lapidary diamond wet blade bandsaw. I've attached a quick & crude sketch of the billiard table lamp I want to build next year. Anything in wood will be walnut.
I know it's hard to see the true color of the paint you used in the lighting you had, but black evergreen really looks awesome! It reminds me of the English Green color Simonis offers for their cloth. Let me know how close it is to the Simonis image I included here.
Attachments
Additional pics
Here are some miscellaneous pics. Something I noticed is in some pics is the paint looks glossy. Its actually flat. I painted on a Wednesday when we had a break in the weather with a high of 77 deg. The next day it was down to low 50's. I noticed it took several days (almost a week) for the paint to cure to its final flat finish. It looks nice and even now.
These are the lights I put in the bathroom. I got these on clearance at Lowes for 2 bucks a piece.
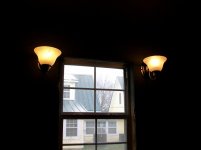
This is what the recess cans look like painted with Rust-Oleum satin.
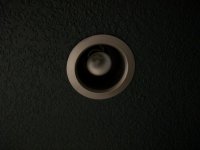
Here I finished out the kohler faucet with the trim rings. I haven't decided how high the wainscoting is going to be.
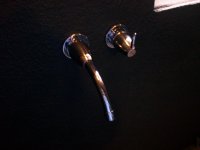
This is the light I also picked at Lowes for $2.80 that I installed in the hall area. I need to swap out the bulb to lower wattage.
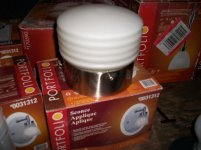
Here are some miscellaneous pics. Something I noticed is in some pics is the paint looks glossy. Its actually flat. I painted on a Wednesday when we had a break in the weather with a high of 77 deg. The next day it was down to low 50's. I noticed it took several days (almost a week) for the paint to cure to its final flat finish. It looks nice and even now.
These are the lights I put in the bathroom. I got these on clearance at Lowes for 2 bucks a piece.

This is what the recess cans look like painted with Rust-Oleum satin.

Here I finished out the kohler faucet with the trim rings. I haven't decided how high the wainscoting is going to be.

This is the light I also picked at Lowes for $2.80 that I installed in the hall area. I need to swap out the bulb to lower wattage.

I like the cans. I think I might keep them. Gives it that home grown/made feeling!
Looking good dude. Can't wait to see the final product!
r,
Greg
Me too!! Maybe you can get it certified as "a green building project" with those on the walls!
Been a close follower of this thread...not sure what I find more annoying, your gorgeous pool room or your talent
Well I never thought I'd find myself saying this but, I'm glad to be annoying you.:grin:
I think maybe you should chronicle your project from beginning to end and burn it all onto a disk. Add a copy of all of your plans with directions from start to finish on how to put it all together.
I would buy that in a heartbeat!!:thumbup:
Brozif, sorry I haven't responded to you're last PM, But since you've been one of my most loyal followers, remind me when I'm done, I'll include the whole 5-sheet dwg set (floorplan, pier n beam foundation, framing details, electrical and elevation dwgs) and all the pictures and even the material list. Just a heads up; there's a-lot of pictures.
It's really looking great. You can really start to see light at the end of the tunnel! Any projected grand opening date?
Brozif, sorry I haven't responded to you're last PM, But since you've been one of my most loyal followers, remind me when I'm done, I'll include the whole 5-sheet dwg set (floorplan, pier n beam foundation, framing details, electrical and elevation dwgs) and all the pictures and even the material list. Just a heads up; there's a-lot of pictures.
Not hard to be a loyal follower of this thread and project. It's my favorite thread of all time! I think everyone that's visited or commented on this thread is a fan. Jealousy is an ugly card, but many of us are jealous and happy for you at the same time.
See, now not only do I have to look forward to your project being done, I also get to look forward to seeing everything that went into creating it as well. Good times are coming!
Keep up the wonderful work my friend. We all wait with high anticipation.
I'd love to have the blueprints and materials list for this project.
Will one be available at some point?
Not gonna lie, if I'm ever near Austin, I'm probably gonna send you a private message about hangin out.
Will one be available at some point?
Not gonna lie, if I'm ever near Austin, I'm probably gonna send you a private message about hangin out.
Bath Flooring
Well I layed out the Bath Flooring last week. I picked up this oak flooring from Habitat for $20. It wasn't the color I was looking for but on my bugget, I can't be too picky.
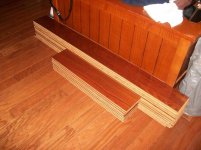
Looking at the picture the wall color looks Terrible! Ther’s a reason for that, I intend to add wainscoting to the bottom portion of the wall and when I painted the bath, I just gave it a light coat of paint.
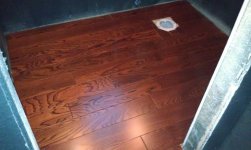
Well I layed out the Bath Flooring last week. I picked up this oak flooring from Habitat for $20. It wasn't the color I was looking for but on my bugget, I can't be too picky.

Looking at the picture the wall color looks Terrible! Ther’s a reason for that, I intend to add wainscoting to the bottom portion of the wall and when I painted the bath, I just gave it a light coat of paint.

Last edited:
To give the readers an idea, here is the floorplan design. It evolved from a single table 18'x20' design into this 20'x38' Billiard Room. Since the room will be one big open floor plan I decided to make the ceiling heigths 9', this will give it a more open feel. The theme I'm shooting for is an upscale Billiard Room. I cringe when friends refer to it as my Mancave. No foos table, darts or card tables, just pool tables with a bar and a few flat screen TV's.
You will notice I designed for cable connections along with outlets at all four corners.
I will build a custom 8' oak bar with glass shelves and mirror backing along with accent lighting.
The A/C ducts will be exposed giving it an industrial feel.
I owned a 16 table room and installed many pool tables in my life. You better go back to one table the guys shooting on the right hand table better have 48" cues if the ball is on the rail. If both tables are in play at the same time somebody at some point is going to get a cue up their back side. 6' between tables is pretty tight.
