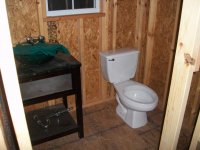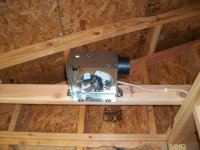dsoriano...Your project is sure coming along nicely! It will certainly be a pleasurable place to "hang out" when you have it completed...especially knowing you did it all yourself (with a little help). :thumbup: When is your estimated completion?
Scott Lee
www.poolknowledge.com
Thanks Mr Lee. I was hoping to be done by November, but it's quite a bit of work and having the room so cluttered with supplies has really slowed me down, alot. I'm constantly having to shift and move things from one side to the other. I'm still shooting for the end of November but we'll see.

