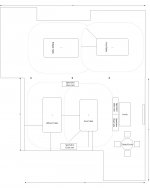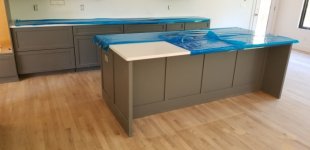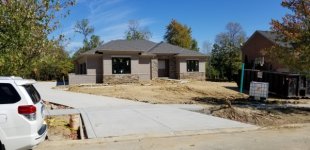Also is there a walk out door on ground level so maybe you can wheel the tables right in (disassembled).
You are using an out of date browser. It may not display this or other websites correctly.
You should upgrade or use an alternative browser.
You should upgrade or use an alternative browser.
Building house
- Thread starter xianmacx
- Start date
The house is moving along with the electric and plumbing work. Now that the basement is poured and mechanicals are in, I am reconsidering pool table layout. I had the house engineered to put the tables side by side in the front of house as in the first image in thread. To do this required a 16" i beam to remove a few posts. Now that I get down in the basement, I am considering another option, putting the tables end to end at the back of the basement.
This image shows the area in my basement that I can use for my pool tables. The ceiling in the top option are 10' and the bottom will be 9' due to hvac in ceiling.
Looking for opinion, end to end with 10ft ceilings or side by side with 9ft? No obstructions in either option.
Thanks,
Ian
This image shows the area in my basement that I can use for my pool tables. The ceiling in the top option are 10' and the bottom will be 9' due to hvac in ceiling.
Looking for opinion, end to end with 10ft ceilings or side by side with 9ft? No obstructions in either option.
Thanks,
Ian
Attachments
If you wanted overhead cameras one day, the taller ceiling may help. I have 8' ceilings over my table, and a camera directly overhead will not work, unless its a big fisheye lens that distorts the picture so much I moved the camera to the wall instead. I don't know if 10' is enough to have a better picture. Or if this is even a consideration for you.
If you wanted overhead cameras one day, the taller ceiling may help. I have 8' ceilings over my table, and a camera directly overhead will not work, unless its a big fisheye lens that distorts the picture so much I moved the camera to the wall instead. I don't know if 10' is enough to have a better picture. Or if this is even a consideration for you.
Ah, that's a good point. I had not considered that. Where is the camera mounted? A few feet beyond an end rail?
Damn, man.. a GC AND a billiard table, AND a man cave theatre set up?
Yup, Runner is jealous! So cool to be able to build it to spec!
I agree on the insulation tip.. BTW, the floor IS the concrete foundation?..
and plan your lighting outlet boxes ahead of time!
Have fun.. betcha can't wait to christen that room:thumbup:
Yup, Runner is jealous! So cool to be able to build it to spec!
I agree on the insulation tip.. BTW, the floor IS the concrete foundation?..
and plan your lighting outlet boxes ahead of time!
Have fun.. betcha can't wait to christen that room:thumbup:
Damn, man.. a GC AND a billiard table, AND a man cave theatre set up?
Yup, Runner is jealous! So cool to be able to build it to spec!
I agree on the insulation tip.. BTW, the floor IS the concrete foundation?..
and plan your lighting outlet boxes ahead of time!
Have fun.. betcha can't wait to christen that room:thumbup:
Yes right on the basement concrete floor. I am not finishing the basement during the house build, I will do it next year.
Yes I am quite excited. I finished repainting the GC billiard table, just need to get the corners powder coated.
stadium seating with your table in the pit is the only thing better
your room will be the perfect man cave,i hope you get everything
just the way you like it and have enough sense to let your wife have everything upstairs her way
dean
Thanks Dean. I'm divorced so all choices are mine.
Once you know moisture isn't an issue I'd go wood for a richer look in a basement. Carpet is OK but eventually some peasant will just wipe his cue tip on it.Thanks Dean. I'm divorced so all choices are mine.

Sent from my SM-G950U using Tapatalk
I noticed the couch. Box it in place raised so your non players can enjoy the games. As for the walls, I'd make sure they don't reflect ball sounds back/forth, it's very annoying after hours of play. As for hard floors, my suggestion no. Is this room garden level?
Carpet is much nicer to play on for both the feet and the ears. He can always take up peasant hunting as needed.:wink:Once you know moisture isn't an issue I'd go wood for a richer look in a basement. Carpet is OK but eventually some peasant will just wipe his cue tip on it....
xianmacx - ultimate setup
WOW>
You came to Slay!!!
Excellent setup and you made the "jealous" list.

WOW>
You came to Slay!!!
Excellent setup and you made the "jealous" list.
Once you know moisture isn't an issue I'd go wood for a richer look in a basement. Carpet is OK but eventually some peasant will just wipe his cue tip on it.
Sent from my SM-G950U using Tapatalk
What kind of flooring is that? I have seen "waterproof" engineered wood. I am still unsure of flooring. The house is very modern so I would prefer polished concrete. I had a table on bare concrete in a previous house so I am aware of the downsides. We shall see. Carpet would be most comfortable...
Last edited:
Fantastic! One question: How close to that couch is the TV? I'm guesstimating about 8 feet, which might be a little tight for a large format screen.
Thats a good point. At first I was only going to make the bottom half for my pool room. I have now decided to use the whole area in the second diagram. If I put the tables at the bottom, I will make a larger theater in the top portion. Maybe just a small tv in the bottom.
Its 5/8 thick engineered wood put down directly on the concrete with a heavy mastic adhesive product that is also a moisture barrier and able to act as a leveling compound for small deviations.What kind of flooring is that? I have seen "waterproof" engineered wood. I am still unsure of flooring. The house is very modern so I would prefer polished concrete. I had a table on bare concrete in a previous house so I am aware of the downsides. We shall see. Carpet would be most comfortable...
Sent from my SM-G950U using Tapatalk
Last edited:
Have a suggestion. If you will use the pool table more, switch it with billiard table. Glad you get to have the dream man cave. Best of luck, houses take to build than planned, been there done that.
the home stretch now... Closing is scheduled for Nov 12th. I scheduled Jack and Todd for the 16th. The tables will be installed before I have my bed moved in. Priorities are in order. 
Attachments
the home stretch now... Closing is scheduled for Nov 12th. I scheduled Jack and Todd for the 16th. The tables will be installed before I have my bed moved in. Priorities are in order.
congrats, looks like a beautiful home




